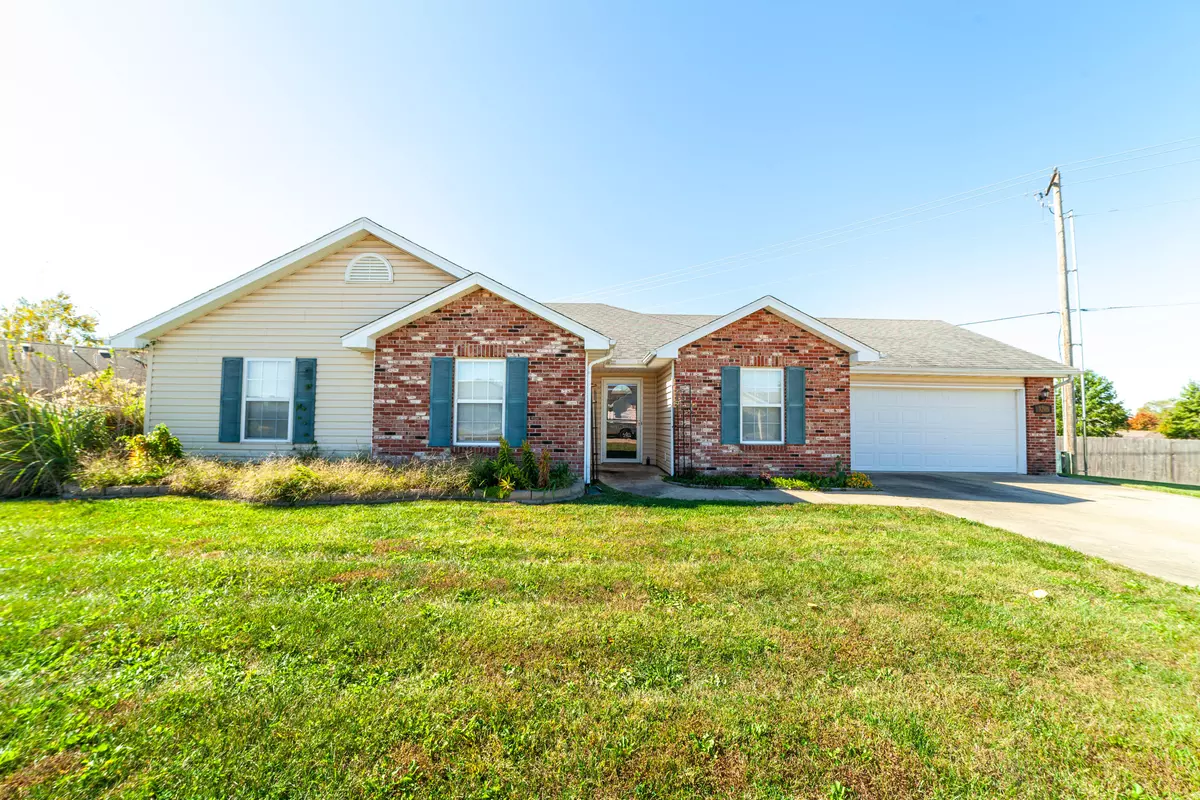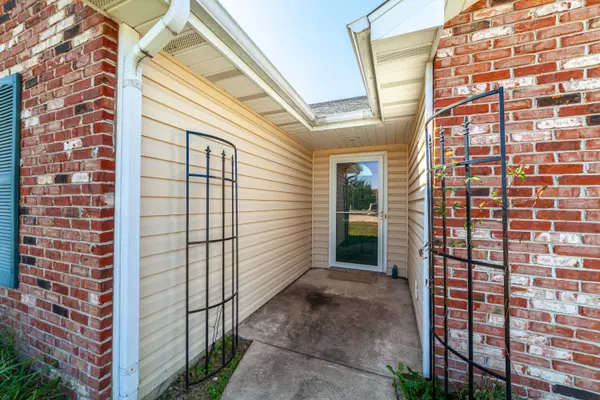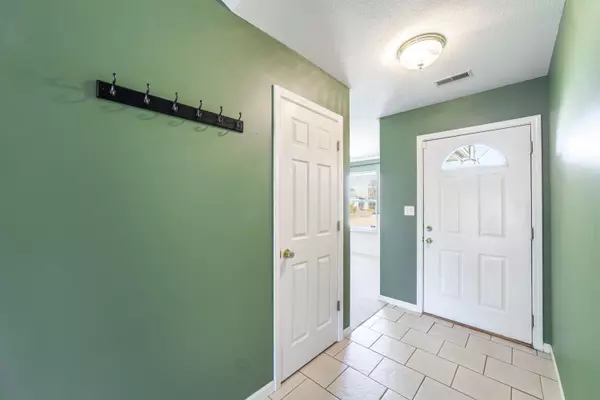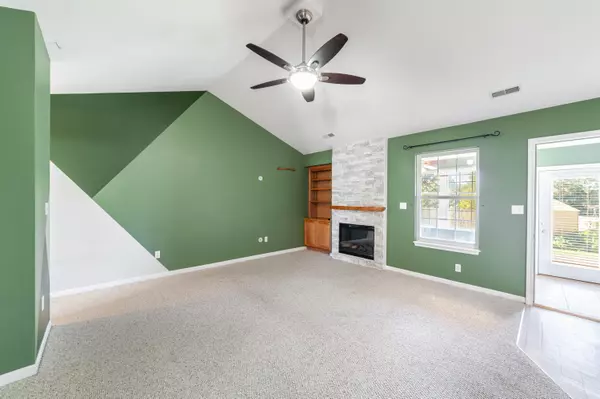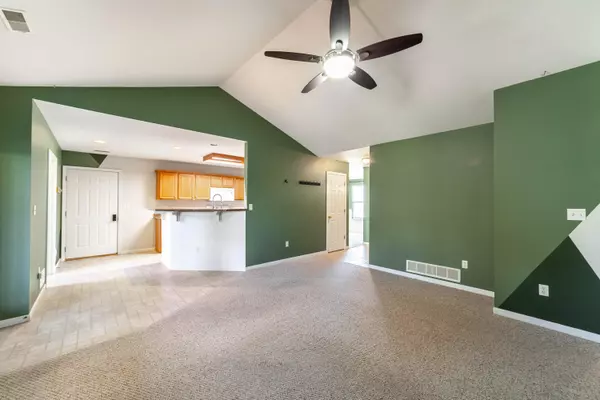$265,000
$265,000
For more information regarding the value of a property, please contact us for a free consultation.
3205 Gazelle DR Columbia, MO 65202
3 Beds
2 Baths
1,607 SqFt
Key Details
Sold Price $265,000
Property Type Single Family Home
Sub Type Single Family Residence
Listing Status Sold
Purchase Type For Sale
Square Footage 1,607 sqft
Price per Sqft $164
Subdivision Hunters Gate
MLS Listing ID 422311
Sold Date 01/09/25
Style Ranch
Bedrooms 3
Full Baths 2
HOA Y/N No
Originating Board Columbia Board of REALTORS®
Year Built 1998
Annual Tax Amount $1,805
Tax Year 2023
Lot Dimensions 243.57 x 134.94
Property Description
This inviting 3-bedroom, 2-bathroom residence is nestled in a peaceful cul-de-sac, offering privacy and tranquility. Located within walking distance to Bear Creek Trail, you'll have easy access to scenic walks, biking, and nature. Inside, the spacious living room features an electric fireplace, perfect for cozy evenings. The sunroom provides a wonderful space for relaxation or entertaining, filled with natural light year-round.The kitchen is well-appointed with modern appliances and ample counter space, making meal preparation a delight. The master bedroom comes with an en-suite bathroom, while the two additional bedrooms share a second full bathroom. Outside, you'll love the fenced yard, perfect for pets, gardening, or outdoor activities.
Location
State MO
County Boone
Community Hunters Gate
Direction Take N Providence, left on Blue Ridge, right on Gazelle.
Region COLUMBIA
City Region COLUMBIA
Rooms
Bedroom 2 Main
Bedroom 3 Main
Dining Room Main
Kitchen Main
Interior
Interior Features High Spd Int Access, Tub/Shower, Stand AloneShwr/MBR, Split Bedroom Design, Tub/Built In Jetted, Laundry-Main Floor, Wired for Audio, Window Treatmnts All, Walk in Closet(s), Main Lvl Master Bdrm, Ceiling/PaddleFan(s), Cable Ready, Smoke Detector(s), Garage Dr Opener(s), Smart Thermostat, Formal Dining, Counter-Laminate, Cabinets-Wood, Pantry
Heating Forced Air, Electric, Natural Gas
Cooling Central Electric
Flooring Carpet, Tile, Vinyl
Fireplaces Type In Living Room
Fireplace Yes
Heat Source Forced Air, Electric, Natural Gas
Exterior
Exterior Feature Driveway-Paved, Windows-Vinyl
Parking Features Attached
Garage Spaces 2.0
Fence Backyard, Full, Wood
Utilities Available Water-City, Gas-Natural, Sewage-City, Electric-City, Trash-City
Roof Type ArchitecturalShingle
Street Surface Paved,Public Maintained,Cul-de-sac
Porch Concrete, Back, Deck
Garage Yes
Building
Lot Description Cleared
Faces East
Foundation Poured Concrete, Slab
Builder Name Pate Jones
Architectural Style Ranch
Schools
Elementary Schools Parkade
Middle Schools West
High Schools Hickman
School District Columbia
Others
Senior Community No
Tax ID 1190400051060001
Energy Description Natural Gas
Read Less
Want to know what your home might be worth? Contact us for a FREE valuation!

Our team is ready to help you sell your home for the highest possible price ASAP
Bought with Berkshire Hathaway HomeServices | Vision Real Estate

