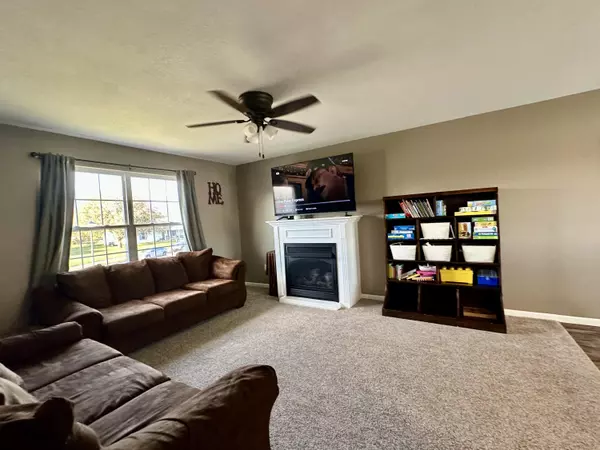$287,000
$287,000
For more information regarding the value of a property, please contact us for a free consultation.
1320 Phoenix CT Boonville, MO 65233
3 Beds
2 Baths
1,204 SqFt
Key Details
Sold Price $287,000
Property Type Single Family Home
Sub Type Single Family Residence
Listing Status Sold
Purchase Type For Sale
Square Footage 1,204 sqft
Price per Sqft $238
Subdivision Lake Farrell Estates
MLS Listing ID 423833
Sold Date 01/15/25
Style Split Foyer
Bedrooms 3
Full Baths 2
HOA Fees $6/ann
HOA Y/N Yes
Originating Board Columbia Board of REALTORS®
Year Built 1999
Lot Dimensions 63x119x195x188
Property Description
Stunning home in a highly sought-after quiet, cul-de-sac location with a breathtaking lake view! Start each day in this exquisitely updated and remodeled 3-bedroom, 2-bath, 2-car garage home.
Features include a partially finished basement, a spacious living room with a fireplace, and a modern kitchen with an island and stainless steel appliances. The family-sized dining room is conveniently located next to the kitchen and leads to a soon-to-be-completed new back deck. For added enjoyment, the family can fish in the lake or play in the fenced backyard, perfect for kids and pets. Don't miss out on this fantastic home, just minutes from shopping, schools, and more. Buyer to verify all data and measurements.
Location
State MO
County Cooper
Community Lake Farrell Estates
Direction I-70 West to Boonville. Take exit 103, and turn right. Turn rt onto Main St., Left onto Logans Lake Rd, Right onto Chouteau Ln., Left onto Phoenix Ct.
Region BOONVILLE
City Region BOONVILLE
Interior
Interior Features High Spd Int Access, Tub/Shower, WindowTreatmnts Some, Walk in Closet(s), Washer/DryerConnectn, Main Lvl Master Bdrm, Ceiling/PaddleFan(s), Storm Door(s), Smoke Detector(s), Kit/Din Combo, Cabinets-Wood, Kitchen Island
Heating Forced Air, Natural Gas
Cooling Central Electric
Flooring Carpet, Laminate
Fireplaces Type Gas
Fireplace Yes
Heat Source Forced Air, Natural Gas
Exterior
Exterior Feature Driveway-Paved, Windows-Vinyl
Parking Features Built-In
Garage Spaces 2.0
Fence Backyard, Full, Chain Link
Utilities Available Water-City, Gas-Natural, Sewage-City, Trash-City
Roof Type ArchitecturalShingle
Street Surface Paved,Public Maintained,Curbs and Gutters
Porch Deck, Front Porch
Garage Yes
Building
Lot Description Cleared
Faces North
Foundation Poured Concrete
Architectural Style Split Foyer
Schools
Elementary Schools Boonville
Middle Schools Boonville
High Schools Boonville
School District Boonville
Others
Senior Community No
Tax ID 102003004005016051
Energy Description Natural Gas
Read Less
Want to know what your home might be worth? Contact us for a FREE valuation!

Our team is ready to help you sell your home for the highest possible price ASAP
Bought with NON MEMBER





