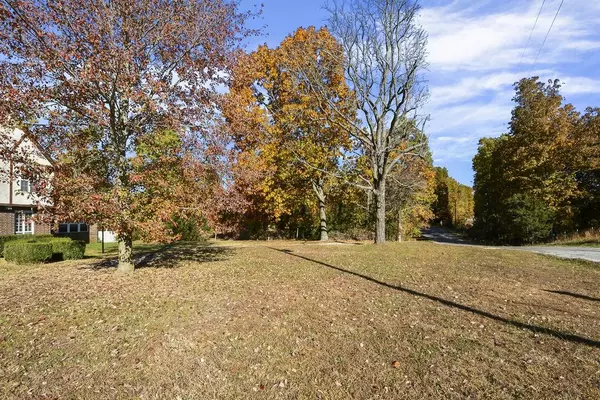$335,900
$335,900
For more information regarding the value of a property, please contact us for a free consultation.
1245 Turnbo RD Marshfield, MO 65706
4 Beds
3 Baths
2,936 SqFt
Key Details
Sold Price $335,900
Property Type Single Family Home
Sub Type Single Family Residence
Listing Status Sold
Purchase Type For Sale
Square Footage 2,936 sqft
Price per Sqft $114
MLS Listing ID SOM60280897
Sold Date 01/30/25
Style Tudor,Two Story
Bedrooms 4
Full Baths 2
Half Baths 1
Construction Status No
Total Fin. Sqft 2936
Rental Info No
Year Built 1900
Annual Tax Amount $835
Tax Year 2023
Lot Size 5.000 Acres
Acres 5.0
Property Sub-Type Single Family Residence
Source somo
Property Description
This charming and spacious 100+ year old Tudor-style farmhouse has over 2,900 square feet and sits on 5 peaceful acres of mixed open and wooded areas that is mostly fenced with cross fencing and over 3/4 acre mowed. The property has a detached garage that makes an excellent shop with a storage area above. It is located outside of Marshfield on a chip and seal road. It is a quiet area with the view overlooking a large pasture with cattle. The home features 4 bedrooms, 2 1/2 baths, 3 living areas, and character-rich details such as hand-hewn beams. There have been many updates in the older part of the home. The floors and subfloors are new and have luxury vinyl wood grained plank and the walls have been freshly painted. The home has a newly remodeled kitchen with new cabinets, solid countertops, and stainless steel appliances including the French door refrigerator that stay with the home. Additionally, the washer, dryer, and a second electric stove, perfect for canning, plus a brand new water heater ready to be installed stay with the property. The stone fireplace and sauna also add to the charm of this home. There is a functional, but run down and weathered barn with concrete floor and water access, plus a chicken house, and even a small pond. The roof was put on the home in fall of 2022 on everything except the attached covered porch / sunroom that was recently given a facelift. Per the previous listing when seller purchased, the heat pump, septic, and lateral lines were replaced in 2008 by the previous owner, offering peace of mind for the next owner. The asking price is negotiable and the seller has decided to offer a $7,000 flooring allowance with an acceptable offer for the next owner to have the flooring of their choice in the areas that are still carpeted. This property is a must see if you're looking for a piece of heaven in the Ozarks!
Location
State MO
County Webster
Area 2936
Direction From Marshfield, take A Hwy south to KK, then KK to Turnbo Road to home at 1245.From Springfield, take I-44 East to Northview exit. Then Hwy B south to Ridge road, then take Ridge Road east to Turnbo Road. Take Turnbo north to home on left.
Rooms
Other Rooms Family Room, Sun Room, Sauna, Living Areas (3+)
Dining Room Dining Room
Interior
Interior Features Skylight(s), Crown Molding, Smoke Detector(s), Internet - DSL, Solid Surface Counters, Beamed Ceilings, High Ceilings, W/D Hookup
Heating Central, Heat Pump Dual Fuel, Stove, Fireplace(s)
Cooling Central Air, Ceiling Fan(s), Heat Pump
Flooring Carpet, Vinyl, Tile
Fireplaces Type Glass Doors, Blower Fan, Propane, Stone
Fireplace No
Appliance Dishwasher, Free-Standing Electric Oven, Ice Maker, Dryer, Washer, Refrigerator, Electric Water Heater
Heat Source Central, Heat Pump Dual Fuel, Stove, Fireplace(s)
Laundry Main Floor
Exterior
Exterior Feature Storm Door(s), Garden
Parking Features Parking Pad, Driveway, Unpaved, Garage Faces Side, Garage Door Opener
Garage Spaces 1.0
Fence Picket, Barbed Wire, Cross Fenced, Wood
Waterfront Description None
Roof Type Asphalt,Flat,Dimensional Shingles
Street Surface Chip And Seal,Gravel
Garage Yes
Building
Lot Description Acreage, Wooded/Cleared Combo, Pasture, Pond(s)
Story 2
Foundation Piers, Crawl Space, Vapor Barrier, Slab, Poured Concrete
Sewer Septic Tank
Water Private Well
Architectural Style Tudor, Two Story
Structure Type Wood Frame,Brick Partial,Stucco
Construction Status No
Schools
Elementary Schools Marshfield
Middle Schools Marshfield
High Schools Marshfield
Others
Association Rules None
Acceptable Financing Cash, Conventional
Listing Terms Cash, Conventional
Read Less
Want to know what your home might be worth? Contact us for a FREE valuation!

Our team is ready to help you sell your home for the highest possible price ASAP
Brought with Bruce Stidham AMAX Real Estate






