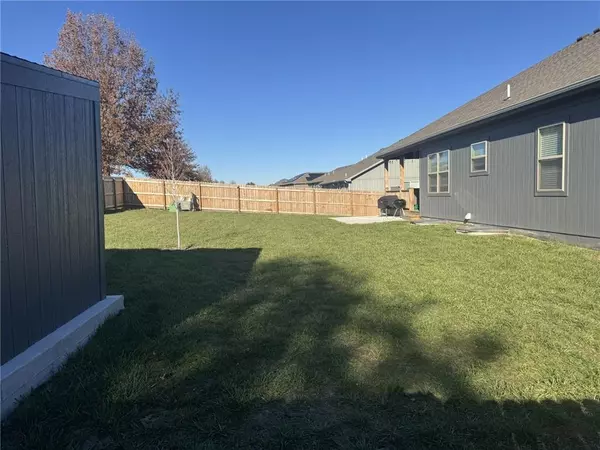$399,900
$399,900
For more information regarding the value of a property, please contact us for a free consultation.
708 Whitetail DR Oak Grove, MO 64075
4 Beds
3 Baths
2,165 SqFt
Key Details
Sold Price $399,900
Property Type Single Family Home
Sub Type Single Family Residence
Listing Status Sold
Purchase Type For Sale
Square Footage 2,165 sqft
Price per Sqft $184
Subdivision Oaks Of Edgewood
MLS Listing ID 2524295
Sold Date 03/13/25
Style Traditional
Bedrooms 4
Full Baths 3
HOA Fees $23/ann
Year Built 2023
Annual Tax Amount $4,692
Lot Size 0.284 Acres
Acres 0.28443527
Property Sub-Type Single Family Residence
Source hmls
Property Description
Honey stop the car, this is the one!!
Come see this charming 4 bedroom, 3 full bath home in the wonderful neighborhood of Oaks of Edgewood. This better than new ranch home features an open floor plan with 4 bedrooms and 3 full bathrooms, and did I mention main floor laundry? What's not to love about that? But wait, it gets better. The partially finished basement features a large Rec-room with a wet bar, a 4th bedroom with large walk-in closet, and a 3rd full bathroom! There is still plenty of unfinished space to add even more rooms if needed or just keep it as storage room or a home gym!
The large corner lot is fully fenced with a 6ft privacy fence and features a 10x12 storage shed. Enjoy your evenings on your covered porch watching the sunset or grilling on your concrete patio and watching the kids and dogs play in the yard. The 3-car garage has 16 ft ceilings and even features a Mini split system to keep it climate controlled. There is also a 4-post car storage lift that can be purchased with the home as well! The neighborhood features 2 ponds open to residents for fishing, 2 separate walking trails, and a community pool! This home truly is better than new with all the additions the seller has added. Call your agent and schedule your showing today!
Location
State MO
County Jackson
Rooms
Other Rooms Enclosed Porch, Exercise Room, Fam Rm Main Level, Main Floor BR, Main Floor Master, Recreation Room
Basement Basement BR, Egress Window(s), Finished, Inside Entrance, Sump Pump
Interior
Interior Features All Window Cover, Ceiling Fan(s), Custom Cabinets, Kitchen Island, Pantry, Stained Cabinets, Walk-In Closet(s), Wet Bar
Heating Forced Air, Heat Pump
Cooling Electric
Flooring Carpet, Luxury Vinyl Plank, Tile
Fireplace N
Appliance Dishwasher, Disposal, Microwave, Free-Standing Electric Oven, Stainless Steel Appliance(s)
Laundry Laundry Closet, Main Level
Exterior
Parking Features true
Garage Spaces 3.0
Fence Privacy, Wood
Amenities Available Clubhouse, Pool
Roof Type Composition
Building
Lot Description City Lot, Corner Lot
Entry Level Ranch
Sewer City/Public
Water Public
Structure Type Concrete,Stone Trim,Wood Siding
Schools
School District Oak Grove
Others
Ownership Private
Acceptable Financing Cash, Conventional, FHA, USDA Loan, VA Loan
Listing Terms Cash, Conventional, FHA, USDA Loan, VA Loan
Read Less
Want to know what your home might be worth? Contact us for a FREE valuation!

Our team is ready to help you sell your home for the highest possible price ASAP







