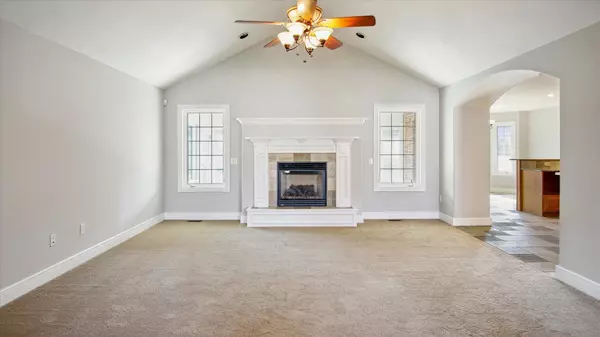$340,000
$340,000
For more information regarding the value of a property, please contact us for a free consultation.
3330 Wickham CT Springfield, MO 65803
4 Beds
3 Baths
2,599 SqFt
Key Details
Sold Price $340,000
Property Type Single Family Home
Sub Type Single Family Residence
Listing Status Sold
Purchase Type For Sale
Square Footage 2,599 sqft
Price per Sqft $130
Subdivision Windsor Park
MLS Listing ID SOM60283054
Sold Date 04/09/25
Style Traditional,Ranch
Bedrooms 4
Full Baths 3
Construction Status No
Total Fin. Sqft 2599
Rental Info No
Year Built 2007
Annual Tax Amount $3,340
Tax Year 2023
Lot Size 10,890 Sqft
Acres 0.25
Lot Dimensions 95X113
Property Sub-Type Single Family Residence
Source somo
Property Description
This ALL brick home offers so much versatile square footage - perfect for multi generational living or working from home.NEW CARPET JUST INSTALLEDThe HVAC system is new and the homeowners' installed a mini split in the primary downstairs bedroom - to keep that room cooler than the rest of the house! Three bedrooms and two full baths on the main floor and a very large bedroom with full bath upstairs. Kitchen features granite, tile and so much storage. You will love the pull out drawers in the lower cabinets and pantry. Refrigerator stays. Washer and Dryer stay.The sunny all seasons room will be a favorite place to spend time with your favorite people - or your favorite plants!The 3 car garage is easy to access with a wide driveway off the cul de sacAll brick exterior for easy upkeepIn Windsor Park 3 with NO HOA!
Location
State MO
County Greene
Area 2599
Direction Kansas Expressway north of I-44 to Norton Road (at Lowes). Norton to FR 127. 127 to Caravan to Wickham. Google Maps is accurate
Rooms
Other Rooms Sun Room
Dining Room Formal Dining, Kitchen Bar, Kitchen/Dining Combo
Interior
Interior Features Jetted Tub, In-Law Floorplan, Crown Molding, Marble Counters, Vaulted Ceiling(s), Tray Ceiling(s), High Ceilings, Walk-In Closet(s), W/D Hookup
Heating Floor Furnace, Central
Cooling Central Air, Ductless, Ceiling Fan(s)
Flooring Carpet, Tile, Laminate, Hardwood
Fireplaces Type Living Room, Gas, Circulating
Fireplace No
Appliance Electric Cooktop, Dryer, Washer, Refrigerator, Disposal, Dishwasher
Heat Source Floor Furnace, Central
Laundry Main Floor
Exterior
Parking Features Garage Door Opener, Garage Faces Front
Garage Spaces 3.0
Fence Privacy
Waterfront Description None
Garage Yes
Building
Lot Description Cul-De-Sac
Story 1
Sewer Public Sewer
Water City
Architectural Style Traditional, Ranch
Level or Stories One, Two, One and One Half
Structure Type Brick Full
Construction Status No
Schools
Elementary Schools Wd East
Middle Schools Willard
High Schools Willard
Others
Association Rules None
Acceptable Financing Cash, VA, FHA
Listing Terms Cash, VA, FHA
Read Less
Want to know what your home might be worth? Contact us for a FREE valuation!

Our team is ready to help you sell your home for the highest possible price ASAP
Brought with Robinson & Lyons Real Estate Group Keller Williams






