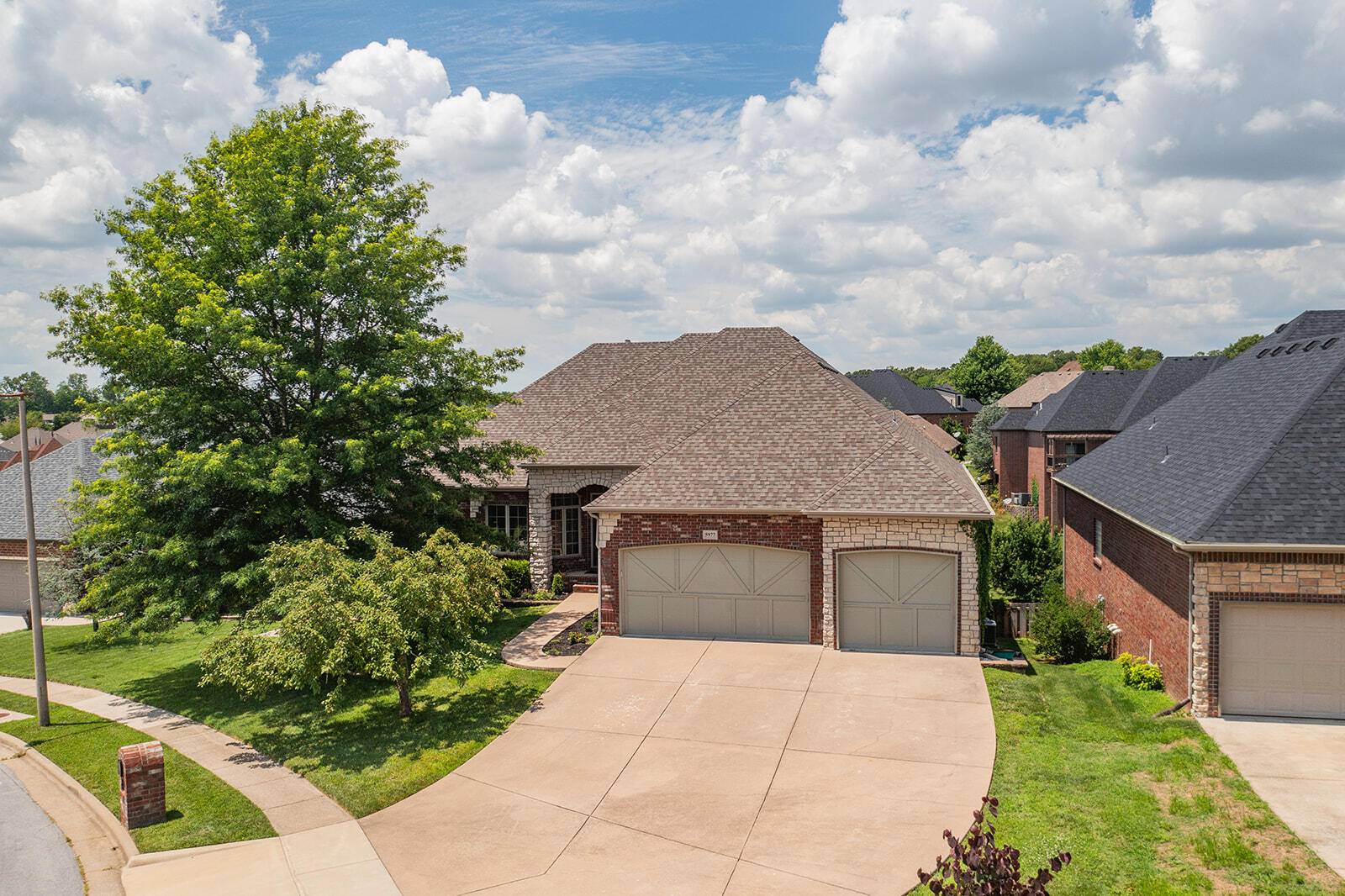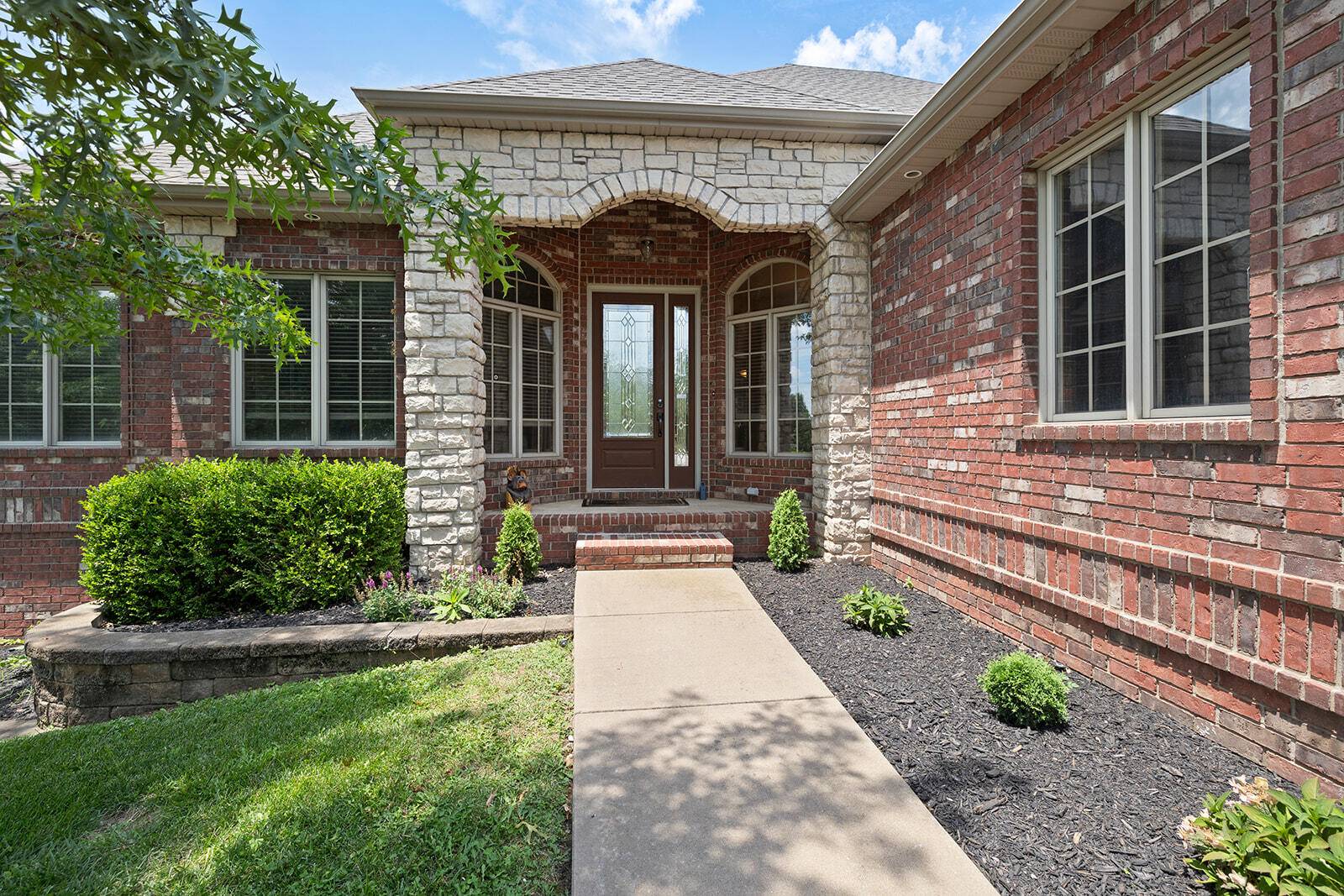$699,000
$699,000
For more information regarding the value of a property, please contact us for a free consultation.
5977 Lakepoint DR Springfield, MO 65804
5 Beds
4 Baths
5,009 SqFt
Key Details
Sold Price $699,000
Property Type Single Family Home
Sub Type Single Family Residence
Listing Status Sold
Purchase Type For Sale
Square Footage 5,009 sqft
Price per Sqft $139
Subdivision Eaglesgate
MLS Listing ID SOM60281288
Sold Date 04/11/25
Style Traditional
Bedrooms 5
Full Baths 3
Half Baths 1
Construction Status No
Total Fin. Sqft 5009
Rental Info No
Year Built 2005
Annual Tax Amount $5,866
Tax Year 2023
Lot Size 0.340 Acres
Acres 0.34
Lot Dimensions 90X165
Property Sub-Type Single Family Residence
Source somo
Property Description
Nestled in the desirable Eaglesgate Subdivision, this home embodies luxury living! You will not run out of space with 5 bedrooms PLUS an office. This exquisite residence features a sprawling floor plan that seamlessly integrates sophisticated design with serene surroundings. Upon entry, a great foyer welcomes you into sun-filled living spaces. The gourmet kitchen is a chef's dream; equipped with stainless steel appliances, beautiful cabinetry, granite countertops & abundant storage. Prepare your favorite meals & enjoy them in the formal dining room. A spacious master suite offers a private sanctuary with a luxurious ensuite bathroom. The master bedroom provides access to the outside covered deck & includes multiple closets to accommodate all your needs. The master bathroom features his & her sinks, vanity, walk-in shower, jetted tub & a walk-in closet. You will find a powder bath & spacious laundry room with a sink & lots of additional storage just down the hall from the master bedroom. On the other side of the main floor, you will find two additional bedrooms with a full bathroom & an office space. Make your way downstairs to see the real show stopper, the basement! A second full kitchen, large living area, second fireplace, full bathroom & additional rooms make this basement as luxurious as the main floor! New French doors lead to the newly built deck in the back, providing lots of space for gathering & relaxation, perfect for enjoying the peaceful ambiance of the surrounding area. This home features lots of updates including: 3 year old Roof, 1 year old HVAC, new flooring in the basement, newer flooring on the main level, new deck with solar panel lighting system, new fence, planted trees & more! The 3 car garage is equipped with an EV charger. This desirable subdivision allows you to enjoy the community swimming pool, basketball court, tennis courts & more. This is a rare opportunity to own a distinguished residence in a prime location to enjoy luxury living!
Location
State MO
County Greene
Area 5009
Direction From the intersection of National Ave and Weaver Rd, continue South. Turn East at Siler Parkway and continue as the road becomes S Black Oak Drive. Continue South down Black Oak Drive and follow the fork Southwest onto South Lakepoint Drive. Home is on the West side of the road.
Rooms
Other Rooms Bedroom, Kitchen- 2nd, Pantry, Hobby Room, Foyer, Exercise Room, Bonus Room, Living Areas (2), Living Areas (3+), Office, Recreation Room, Study, Formal Living Room, Family Room - Down, Master Bedroom
Basement Concrete, Finished, Walk-Out Access, Full
Dining Room Formal Dining, Island, Kitchen Bar, Kitchen/Dining Combo
Interior
Interior Features Crown Molding, W/D Hookup, Granite Counters, Tray Ceiling(s), High Ceilings, Walk-In Closet(s), Walk-in Shower, Sound System, Jetted Tub, Central Vacuum, Wet Bar, High Speed Internet
Heating Forced Air, Central, Zoned
Cooling Central Air, Ceiling Fan(s), Zoned
Flooring Carpet, Vinyl, Tile, Hardwood
Fireplaces Type Family Room, Basement, Two or More, Stone, Two Sided, Den, Gas, Living Room
Fireplace No
Appliance Electric Cooktop, Gas Water Heater, Free-Standing Electric Oven, Microwave, Disposal, Dishwasher
Heat Source Forced Air, Central, Zoned
Laundry Main Floor
Exterior
Exterior Feature Rain Gutters
Parking Features Garage Faces Front
Garage Spaces 3.0
Fence Wood, Full
Waterfront Description None
Roof Type Composition
Street Surface Asphalt,Concrete
Garage Yes
Building
Lot Description Sprinklers In Front, Young Trees, Sprinklers In Rear, Landscaping
Story 1
Foundation Poured Concrete
Sewer Public Sewer
Water City
Architectural Style Traditional
Level or Stories One
Structure Type Brick,Stone
Construction Status No
Schools
Elementary Schools Sgf-Disney
Middle Schools Sgf-Cherokee
High Schools Sgf-Kickapoo
Others
Association Rules HOA
HOA Fee Include Play Area,Basketball Court,Trash,Tennis Court(s),Pool,Community Center,Common Area Maintenance
Acceptable Financing Cash, VA, FHA, Conventional
Listing Terms Cash, VA, FHA, Conventional
Read Less
Want to know what your home might be worth? Contact us for a FREE valuation!

Our team is ready to help you sell your home for the highest possible price ASAP
Brought with Daniel Kaczynski Alpha Realty MO, LLC





