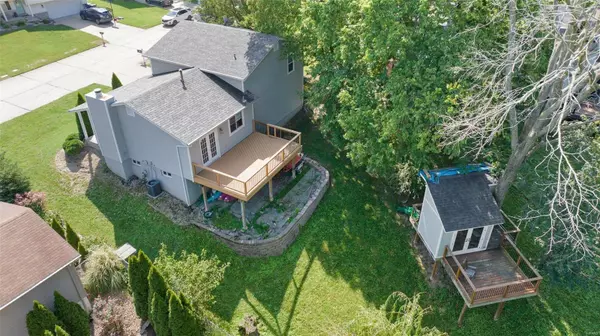$299,000
$299,000
For more information regarding the value of a property, please contact us for a free consultation.
539 Chele Drive St Charles, MO 63304
3 Beds
3 Baths
1,567 SqFt
Key Details
Sold Price $299,000
Property Type Single Family Home
Sub Type Single Family Residence
Listing Status Sold
Purchase Type For Sale
Square Footage 1,567 sqft
Price per Sqft $190
Subdivision Mcclay Forest 03
MLS Listing ID 23046892
Sold Date 12/21/23
Style Traditional
Bedrooms 3
Full Baths 2
Half Baths 1
Year Built 1983
Annual Tax Amount $2,944
Lot Size 8,799 Sqft
Acres 0.202
Lot Dimensions 8799
Property Sub-Type Single Family Residence
Property Description
BOM! No Fault to the seller. *Freshly painted main floor and upper level (with the exception to one bedroom) 11/2023. This stunning tri-level home in the highly sought-after St Charles area is move in ready! Wide covered front porch leads to a gracious entry foyer. The main level has been beautifully updated with all new wide plank hickory smoke laminate flooring boasting an open floor plan with plenty of space for entertaining. Features freshly painted exterior, newer siding, newly stained deck AND a custom ONE OF A KIND treehouse. Conveniently located near shopping, restaurants with easy access to HWY 364. This one will not last long, so hurry, and set up your showing.
Location
State MO
County St. Charles
Area 412 - Francis Howell Cntrl
Rooms
Basement Full, Sleeping Area, Storage Space
Interior
Interior Features Eat-in Kitchen, Pantry, Open Floorplan, Shower
Heating Forced Air, Natural Gas
Cooling Ceiling Fan(s), Central Air, Electric
Flooring Carpet, Hardwood
Fireplaces Number 1
Fireplaces Type Wood Burning, Basement, Recreation Room
Fireplace Y
Appliance Dishwasher, Disposal, Microwave, Stainless Steel Appliance(s), Gas Water Heater
Exterior
Parking Features true
Garage Spaces 2.0
View Y/N No
Building
Lot Description Adjoins Common Ground, Adjoins Wooded Area
Sewer Public Sewer
Water Public
Level or Stories Multi/Split, Three Or More
Structure Type Wood Siding,Cedar,Vinyl Siding
Schools
Elementary Schools Central Elem.
Middle Schools Francis Howell Middle
High Schools Francis Howell Central High
School District Francis Howell R-Iii
Others
Ownership Private
Acceptable Financing Cash, Conventional
Listing Terms Cash, Conventional
Special Listing Condition Standard
Read Less
Want to know what your home might be worth? Contact us for a FREE valuation!

Our team is ready to help you sell your home for the highest possible price ASAP
Bought with DavidNations






