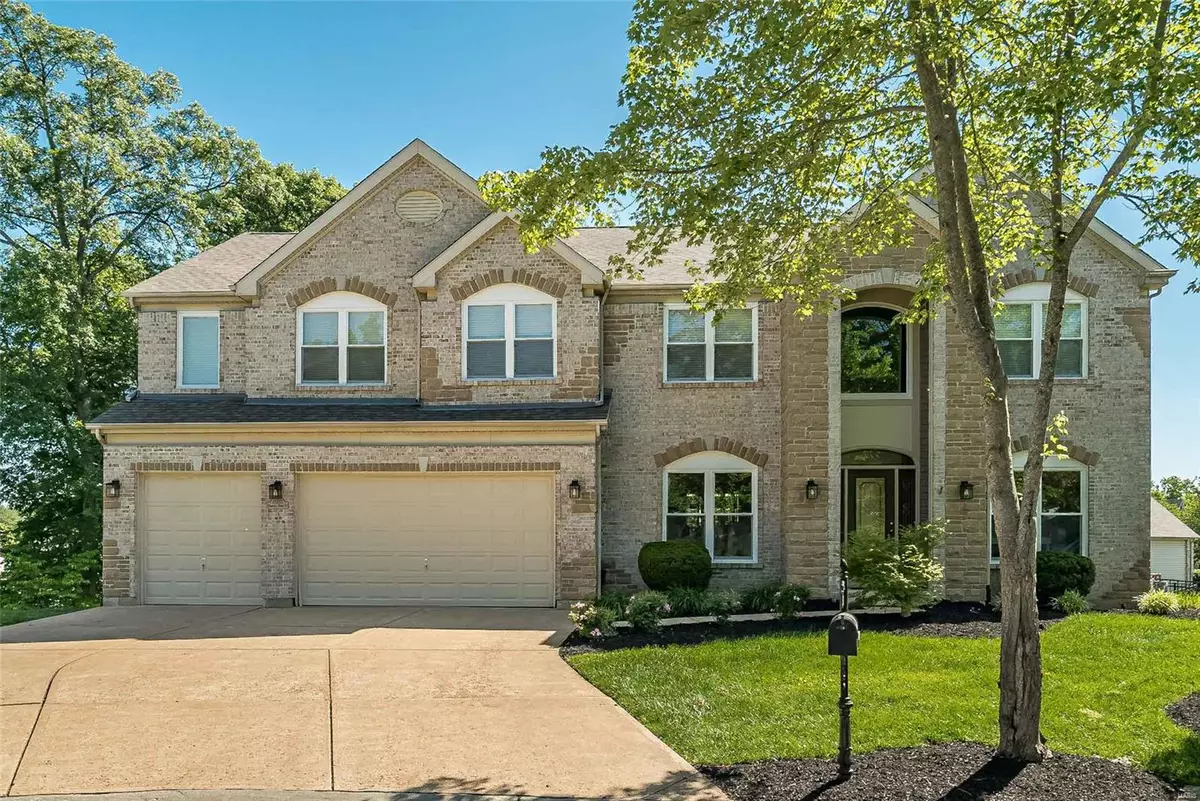$750,000
$675,000
11.1%For more information regarding the value of a property, please contact us for a free consultation.
15202 Carriage House CT Chesterfield, MO 63017
4 Beds
4 Baths
4,357 SqFt
Key Details
Sold Price $750,000
Property Type Single Family Home
Sub Type Single Family Residence
Listing Status Sold
Purchase Type For Sale
Square Footage 4,357 sqft
Price per Sqft $172
Subdivision Nooning Tree One
MLS Listing ID 21088203
Sold Date 07/05/22
Style French Provincial,Other
Bedrooms 4
Full Baths 3
Half Baths 1
HOA Fees $37/ann
Year Built 2000
Annual Tax Amount $7,574
Lot Size 0.300 Acres
Acres 0.3
Lot Dimensions 116x180x107x51
Property Sub-Type Single Family Residence
Property Description
One of THE best views in Nooning Tree! This fantastic home with a 3 car garage sits on a cul de sac and boasts hardwood floors, stunning water views from inside and from the gorgeous deck, patio and a level, fenced backyard! Stunning new windows (22) accentuate the bright and open great room which leads to the breakfast room, kitchen and hearth room. Also featuring a chef's kitchen with a center island, 4 burner Thermador Professional gas stove, butlers and a walk in pantry. A private den (could be an addtl bedroom) is featured on the main floor w/another space that has a rough in for another full bathroom. The 2nd floor features a BONUS room, laundry room, a spectacular primary bedroom with walk in closet, ensuite with private water closet, bathtub and shower, 3 more addtl bedrooms w/a Jack and Jill and ensuite bathroom. The LL is ready for your touches with a deep pour, rough in for a full bath and a walkout. Close to Faust Park, Butterfly House and in the top rated Parkway Schools!
Location
State MO
County St. Louis
Area 167 - Parkway Central
Rooms
Basement 9 ft + Pour, Roughed-In Bath
Interior
Interior Features High Ceilings, Open Floorplan, Walk-In Closet(s), Breakfast Room, Kitchen Island, Custom Cabinetry, Granite Counters, Walk-In Pantry, Tub, Separate Dining
Heating Forced Air, Zoned, Natural Gas
Cooling Ceiling Fan(s), Central Air, Electric, Zoned
Flooring Hardwood
Fireplaces Number 2
Fireplaces Type Great Room
Fireplace Y
Appliance Gas Water Heater, Dishwasher, Microwave, Refrigerator
Laundry 2nd Floor
Exterior
Parking Features true
Garage Spaces 3.0
Utilities Available Natural Gas Available
View Y/N No
Building
Lot Description Adjoins Common Ground, Adjoins Wooded Area, Cul-De-Sac, Level, Waterfront
Story 2
Sewer Public Sewer
Water Public
Level or Stories Two
Structure Type Brick,Vinyl Siding
Schools
Elementary Schools Shenandoah Valley Elem.
Middle Schools Central Middle
High Schools Parkway Central High
School District Parkway C-2
Others
Ownership Private
Acceptable Financing Cash, Conventional
Listing Terms Cash, Conventional
Special Listing Condition Standard
Read Less
Want to know what your home might be worth? Contact us for a FREE valuation!

Our team is ready to help you sell your home for the highest possible price ASAP
Bought with Joan FJordan






