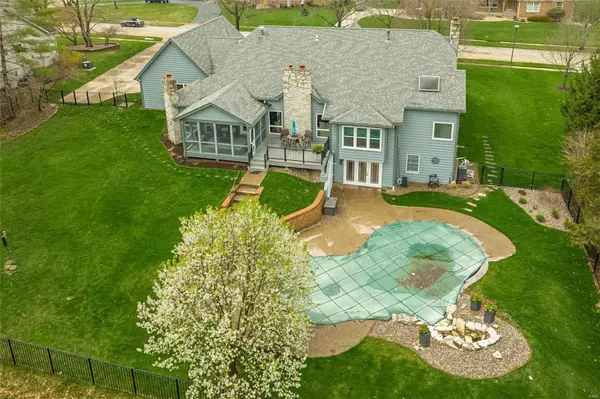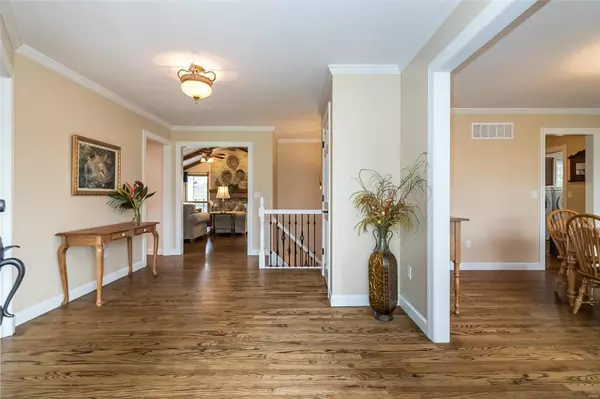$1,100,000
$1,058,000
4.0%For more information regarding the value of a property, please contact us for a free consultation.
16365 Wilson Farm Chesterfield, MO 63005
5 Beds
4 Baths
4,065 SqFt
Key Details
Sold Price $1,100,000
Property Type Single Family Home
Sub Type Single Family Residence
Listing Status Sold
Purchase Type For Sale
Square Footage 4,065 sqft
Price per Sqft $270
Subdivision Wilson Farm Estates 3
MLS Listing ID 22017231
Sold Date 05/26/22
Style Traditional,Ranch
Bedrooms 5
Full Baths 3
Half Baths 1
HOA Fees $29/ann
Year Built 1985
Annual Tax Amount $9,367
Lot Size 0.550 Acres
Acres 0.55
Lot Dimensions 148 x 149 x 158 x 160
Property Sub-Type Single Family Residence
Property Description
JUST IN TIME FOR SUMMER 2022! Imagine swimming in the deep 11 ft saltwater pool with water fall, grilling dinner, then sitting with your favorite drink, watching the ducks on the pond and the sun slowly setting. This 5bd/4 bath beauty is exceptional for the West County buyer looking for elegance, a refreshing lifestyle and ease of commuting to highways, airports, and shopping. Located just 2 minutes off of Clarkson at Wilson Road, this home has been completely remodeled and updated by the current owners who spared no expense to create a truly amazing retreat. Hardwood floors dominate the Main Floor which features 4 large bedrooms and views of the pool, pond and screened porch areas. Four gas-log fireplaces bring ambiance and warmth, while sunshine floods in through large framed windows. Fin walk-out LL w Bdrm, Bath and full Kitchen. Over 4,000 sf of finished living space and the feeling that you have stepped into some faraway retreat, you will be hooked the moment you step inside!
Location
State MO
County St. Louis
Area 348 - Marquette
Rooms
Basement 9 ft + Pour, Bathroom, Partially Finished, Concrete, Sump Pump, Walk-Out Access
Main Level Bedrooms 4
Interior
Interior Features Entrance Foyer, Kitchen/Dining Room Combo, Separate Dining, Double Vanity, Shower, Breakfast Room, Butler Pantry, Kitchen Island, Custom Cabinetry, Eat-in Kitchen, Granite Counters, Pantry, Workshop/Hobby Area, Cathedral Ceiling(s), High Ceilings, Coffered Ceiling(s), Special Millwork, Walk-In Closet(s), Bar
Heating Forced Air, Zoned, Natural Gas
Cooling Central Air, Electric, Zoned
Flooring Carpet, Hardwood
Fireplaces Number 4
Fireplaces Type Basement, Bedroom, Great Room, Masonry, Recreation Room, Kitchen
Fireplace Y
Appliance Dishwasher, Disposal, Dryer, Free-Standing Range, Microwave, Range, Electric Range, Electric Oven, Refrigerator, Humidifier, Gas Water Heater
Laundry Main Level
Exterior
Parking Features true
Garage Spaces 2.0
Pool Private, In Ground
Utilities Available Natural Gas Available
View Y/N No
Private Pool true
Building
Lot Description Adjoins Wooded Area, Sprinklers In Front, Sprinklers In Rear, Views, Waterfront
Story 1
Sewer Public Sewer
Water Public
Level or Stories One
Structure Type Stone Veneer,Brick Veneer,Wood Siding,Cedar
Schools
Elementary Schools Kehrs Mill Elem.
Middle Schools Crestview Middle
High Schools Marquette Sr. High
School District Rockwood R-Vi
Others
HOA Fee Include Other
Ownership Private
Acceptable Financing Cash, Conventional
Listing Terms Cash, Conventional
Special Listing Condition Standard
Read Less
Want to know what your home might be worth? Contact us for a FREE valuation!

Our team is ready to help you sell your home for the highest possible price ASAP
Bought with JuliaBakewell






