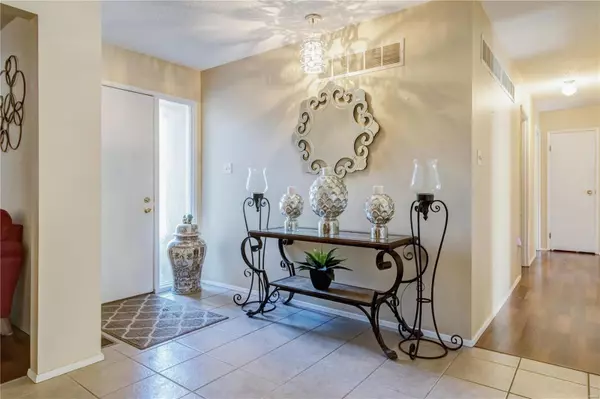$375,000
$379,900
1.3%For more information regarding the value of a property, please contact us for a free consultation.
1253 Ponchartrain Lake DR Chesterfield, MO 63017
4 Beds
2 Baths
2,202 SqFt
Key Details
Sold Price $375,000
Property Type Single Family Home
Sub Type Single Family Residence
Listing Status Sold
Purchase Type For Sale
Square Footage 2,202 sqft
Price per Sqft $170
Subdivision Lake On White Road One The
MLS Listing ID 21074767
Sold Date 03/07/22
Style Traditional,Ranch
Bedrooms 4
Full Baths 2
HOA Fees $29/ann
Year Built 1976
Annual Tax Amount $4,616
Lot Size 0.302 Acres
Acres 0.302
Lot Dimensions None
Property Sub-Type Single Family Residence
Property Description
Open The Door And Say Wow To This Impressive 4 Bed/2 Bath Ranch on .3 Acres. The Open Foyer Introduces A Neutral, newly Painted Throughout Formal Dining Room, Family Room, Spacious Master Bedroom W/ensuite And Two Closets, with 3 Additional Ample Bedrooms. The Heart Of The Home Kitchen Has SS Appliances, Granite Countertops, Glass Backsplash and a Breakfast Room That Leads To A Screened-in Porch. A Park-like Setting View in the back and a neighborhood lake across the street. Convenient 1st Floor Laundry, Wood Burning Fireplace And A Large Basement That's Waiting For Your Finishing Touches. Beautiful Neighborhood Lake Completes This Picture Perfect Property. This Is The One! Award-winning Parkway Central Schools, Close To 141, 40/64 And Chesterfield Mall. Additional Rooms: Sun Room
Location
State MO
County St. Louis
Area 167 - Parkway Central
Rooms
Basement 8 ft + Pour, Sump Pump, Unfinished
Main Level Bedrooms 4
Interior
Interior Features Breakfast Bar, Breakfast Room, Eat-in Kitchen, Granite Counters, Pantry, Double Vanity, Tub, Entrance Foyer, Separate Dining, High Speed Internet, Walk-In Closet(s)
Heating Natural Gas, Forced Air
Cooling Central Air, Electric
Flooring Carpet
Fireplaces Number 1
Fireplaces Type Wood Burning, Family Room
Fireplace Y
Appliance Gas Water Heater, Dishwasher, Disposal, Free-Standing Range, Microwave, Gas Range, Gas Oven, Stainless Steel Appliance(s)
Laundry Main Level
Exterior
Parking Features true
Garage Spaces 2.0
Utilities Available Underground Utilities
View Y/N No
Building
Lot Description Adjoins Government Land, Adjoins Wooded Area, Cul-De-Sac, Level, Near Public Transit, Waterfront
Story 1
Sewer Public Sewer
Water Public
Level or Stories One
Schools
Elementary Schools Green Trails Elem.
Middle Schools Central Middle
High Schools Parkway Central High
School District Parkway C-2
Others
Ownership Private
Acceptable Financing Cash, Conventional, FHA, VA Loan
Listing Terms Cash, Conventional, FHA, VA Loan
Special Listing Condition Standard
Read Less
Want to know what your home might be worth? Contact us for a FREE valuation!

Our team is ready to help you sell your home for the highest possible price ASAP
Bought with JessicaCVargas






