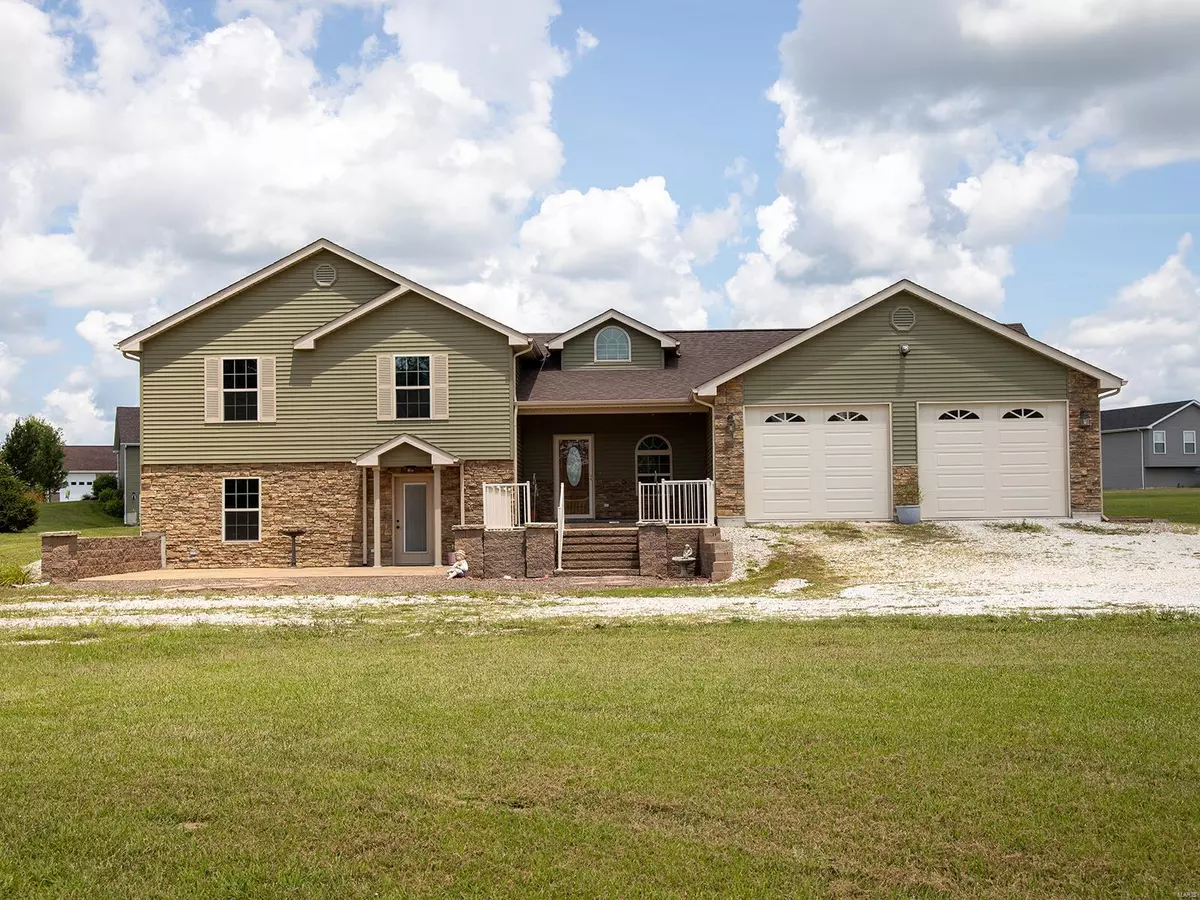$350,000
$350,000
For more information regarding the value of a property, please contact us for a free consultation.
14940 Pike 314 Bowling Green, MO 63334
3 Beds
3 Baths
2,640 SqFt
Key Details
Sold Price $350,000
Property Type Single Family Home
Sub Type Single Family Residence
Listing Status Sold
Purchase Type For Sale
Square Footage 2,640 sqft
Price per Sqft $132
Subdivision Lazy Acres
MLS Listing ID 23001965
Sold Date 03/30/23
Bedrooms 3
Full Baths 2
Half Baths 1
HOA Fees $45/mo
Year Built 2013
Lot Size 2.410 Acres
Acres 2.41
Lot Dimensions 373' X 285'
Property Sub-Type Single Family Residence
Property Description
Have you EVER seen a WALK-THRU PANTRY? Watch the VIRTUAL TOUR video & SEE how special this home truly is with the CUSTOM FEATURES including HIGH SPEED FIBER OPTIC! HEATED FLOORS plus additional separately zoned HVAC System, SOLID 36" wide KNOTTY ALDER DOORS, VAULTED BEADED BOARD CEILING, RUSTIC KNOTTY HICKORY CABINETS by BrandKamp, HARDWOOD FLOORS, LINDSAY BRAND low E SOLAR TILT WINDOWS, GOURMET KITCHEN with a handy CENTER ISLAND & YES, the HUGE PANTRY with motion detector lights! REMOTE CONTROL CEILING FANS & LIGHTS. Solid 2 x 6 construction, with "A" Grade 5/8" thick roof decking, CENTURION BRAND STACKED STONE & ENERGY SAVING APPLEGATE BRAND R-49 SPRAY FOAM INSULATION! Over 1,000 SQ FT stamped DECORATIVE PATIOS recently SEALED is perfect for entertaining. A short walk to YOUR STOCKED POND or spend some quality time in YOUR nearby GARDEN. YES, this over 2,600 SQ FT EXCEPTIONAL HOME is a RARE GEM with plenty of acreage (includes adjacent 3/4 ac Lot)....AND almost in the COUNTRY! Some Accessible Features COOL: 14 SEER+
Location
State MO
County Pike
Area 378 - Pike County
Rooms
Basement 8 ft + Pour, Partially Finished, Concrete, Sump Pump, Walk-Out Access
Interior
Interior Features Dining/Living Room Combo, Kitchen/Dining Room Combo, Workshop/Hobby Area, High Speed Internet, Cathedral Ceiling(s), Coffered Ceiling(s), Open Floorplan, High Ceilings, Vaulted Ceiling(s), Walk-In Closet(s), Breakfast Bar, Kitchen Island, Custom Cabinetry, Eat-in Kitchen, Pantry, Solid Surface Countertop(s), Walk-In Pantry, Double Vanity, Lever Faucets, Shower, Two Story Entrance Foyer, Entrance Foyer
Heating Electric, Other, Dual Fuel/Off Peak, Forced Air, Radiant Floor, Zoned
Cooling Ceiling Fan(s), Central Air, Electric, Dual, Heat Pump, Zoned
Flooring Hardwood
Fireplaces Type None, Recreation Room
Fireplace Y
Appliance Electric Water Heater, ENERGY STAR Qualified Water Heater, Humidifier, Dishwasher, Disposal, Double Oven, Electric Cooktop, ENERGY STAR Qualified Appliances, Free-Standing Range, Microwave, Stainless Steel Appliance(s)
Laundry Main Level
Exterior
Exterior Feature No Step Entry
Parking Features true
Garage Spaces 2.0
Utilities Available Underground Utilities
Building
Lot Description Level, Views, Waterfront
Story 1.5
Sewer Septic Tank, Lift System
Water Public
Architectural Style Ranch, Traditional
Level or Stories One and One Half
Structure Type Brick,Other,Vinyl Siding
Schools
Elementary Schools Bowling Green Elem.
Middle Schools Bowling Green Middle
High Schools Bowling Green High
School District Bowling Green R-I
Others
HOA Fee Include Other
Ownership Private
Acceptable Financing Cash, Conventional, 1031 Exchange, FHA, USDA, VA Loan
Listing Terms Cash, Conventional, 1031 Exchange, FHA, USDA, VA Loan
Special Listing Condition Standard
Read Less
Want to know what your home might be worth? Contact us for a FREE valuation!

Our team is ready to help you sell your home for the highest possible price ASAP
Bought with Tiffany NLudwig





