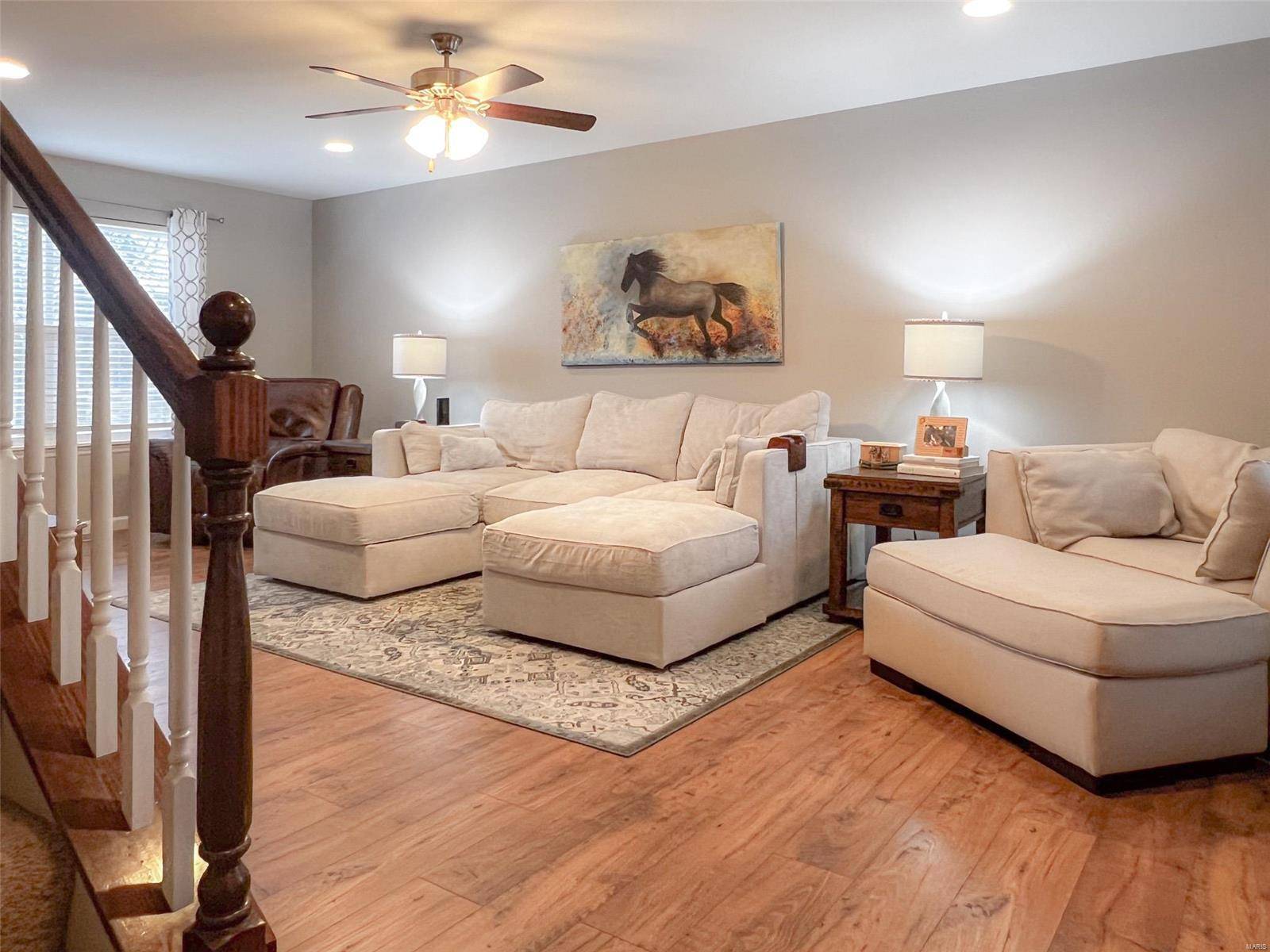$325,000
$315,000
3.2%For more information regarding the value of a property, please contact us for a free consultation.
3620 Moorgate Swansea, IL 62226
4 Beds
4 Baths
2,400 SqFt
Key Details
Sold Price $325,000
Property Type Single Family Home
Sub Type Single Family Residence
Listing Status Sold
Purchase Type For Sale
Square Footage 2,400 sqft
Price per Sqft $135
Subdivision Fairfield Manor
MLS Listing ID 24006210
Sold Date 04/18/24
Bedrooms 4
Full Baths 3
Half Baths 1
HOA Fees $27/ann
Year Built 2011
Lot Size 0.266 Acres
Acres 0.266
Lot Dimensions .26
Property Sub-Type Single Family Residence
Property Description
Inviting home in the heart of Wolf Branch school district! Step into this meticulously maintained two-story home- boasting freshly painted interiors, expansive rooms, and a stunning kitchen. Nestled on a peaceful cul-de-sac, this residence offers the perfect blend of modern comfort and classic elegance. The spacious layout easily connects the living and kitchen areas, creating an ideal environment for both relaxation and entertaining. The kitchen features quartz countertops, subway tile backsplash, and updated flooring. Upstairs, you'll find three bedrooms, conveniently located near the washer and dryer for added convenience. The master suite is a true retreat, complete with a custom walk-in closet and a spa-like ensuite bath. The finished basement adds even more versatility to this already impressive home, offering a large family room, full bath, and bonus 4th bedroom. Fenced backyard with spacious deck and patio, providing the perfect backdrop for outdoor gatherings.
Location
State IL
County St. Clair
Rooms
Basement 8 ft + Pour, Bathroom, Egress Window, Full
Interior
Interior Features Double Vanity, Tub, Kitchen/Dining Room Combo, Entrance Foyer, Breakfast Bar, Breakfast Room, Kitchen Island, Eat-in Kitchen, Pantry, Solid Surface Countertop(s)
Heating Forced Air, Natural Gas
Cooling Gas, Central Air
Flooring Carpet
Fireplaces Type Recreation Room
Fireplace Y
Appliance Gas Water Heater, Dishwasher, Disposal, Microwave, Gas Range, Gas Oven, Refrigerator, Stainless Steel Appliance(s)
Laundry 2nd Floor
Exterior
Parking Features true
Garage Spaces 2.0
Building
Lot Description Adjoins Common Ground, Cul-De-Sac, Near Par, Views, Waterfront
Story 2
Sewer Public Sewer
Water Public
Architectural Style Craftsman, Other
Level or Stories Two
Structure Type Vinyl Siding
Schools
Elementary Schools Wolf Branch Dist 113
Middle Schools Wolf Branch Dist 113
High Schools Belleville High School-East
School District Wolf Branch Dist 113
Others
Ownership Private
Acceptable Financing Cash, Conventional, FHA, VA Loan
Listing Terms Cash, Conventional, FHA, VA Loan
Special Listing Condition Standard
Read Less
Want to know what your home might be worth? Contact us for a FREE valuation!

Our team is ready to help you sell your home for the highest possible price ASAP
Bought with RhondaHoercher





