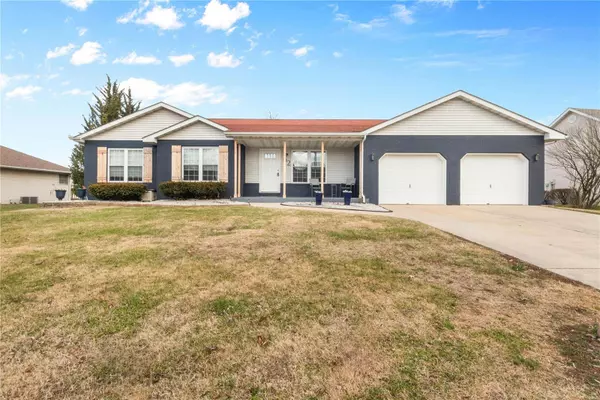$314,000
$325,000
3.4%For more information regarding the value of a property, please contact us for a free consultation.
92 Raes Creek Drive Granite City, IL 62040
3 Beds
3 Baths
2,831 SqFt
Key Details
Sold Price $314,000
Property Type Single Family Home
Sub Type Single Family Residence
Listing Status Sold
Purchase Type For Sale
Square Footage 2,831 sqft
Price per Sqft $110
Subdivision Legacy
MLS Listing ID 24075371
Sold Date 02/28/25
Style Ranch
Bedrooms 3
Full Baths 2
Half Baths 1
Year Built 1992
Annual Tax Amount $5,655
Lot Size 10,019 Sqft
Acres 0.23
Lot Dimensions 103 X 100
Property Sub-Type Single Family Residence
Property Description
Welcome Home! Located on the stunning Legacy Golf Course is move in ready & waiting for its new owners. No expense was spared in the beautiful fully updated home. As you enter through the front door you are greeted by a one of a kind office space that is full of light & so inviting. Moving into the living room you will find vaulted ceilings & a cozy fireplace. Just beyond that is the completely enclosed porch that overlooks the peaceful golf course. Back inside you will find a top notch chef's kitchen & a wonderful half bath. From there you will be greeted w a large hallway leading to the home's 3 bedrooms & 2 full baths. The primary bedroom has an on suite bath & so many reasons to fall in love. Downstairs you will find a partial basement with the opportunity to add your own special touches. Rounding out this stunning property is an attached 2 car garage. 92 Raes Creek Drive is a home owners dream come true! Every single detail has been thought of in a meticulous way. Additional Rooms: Sun Room
Location
State IL
County Madison
Rooms
Basement Crawl Space, Partial
Main Level Bedrooms 3
Interior
Interior Features Separate Dining, Tub
Heating Forced Air, Natural Gas
Cooling Central Air, Electric
Fireplaces Number 1
Fireplaces Type Living Room
Fireplace Y
Appliance Gas Water Heater, Dishwasher, Microwave, Range
Exterior
Parking Features true
Garage Spaces 2.0
Utilities Available Natural Gas Available
View Y/N No
Building
Lot Description On Golf Course, Waterfront
Story 1
Sewer Public Sewer
Water Public
Level or Stories One
Schools
Elementary Schools Granite City Dist 9
Middle Schools Granite City Dist 9
High Schools Granite City
School District Granite City Dist 9
Others
Ownership Private
Acceptable Financing Cash, Conventional, FHA, VA Loan
Listing Terms Cash, Conventional, FHA, VA Loan
Special Listing Condition Standard
Read Less
Want to know what your home might be worth? Contact us for a FREE valuation!

Our team is ready to help you sell your home for the highest possible price ASAP
Bought with JohnDGrissom






