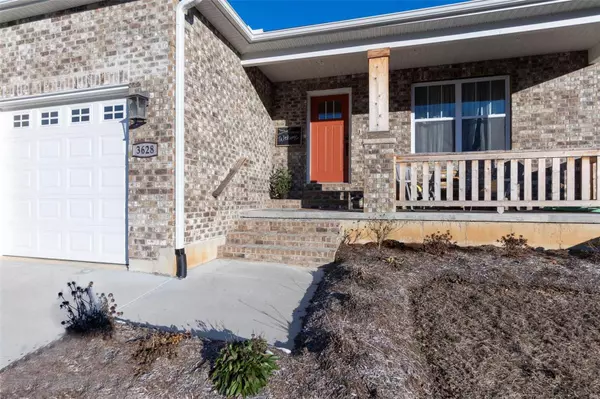$337,500
$339,900
0.7%For more information regarding the value of a property, please contact us for a free consultation.
3628 Collins Mill Cape Girardeau, MO 63701
3 Beds
2 Baths
1,616 SqFt
Key Details
Sold Price $337,500
Property Type Single Family Home
Sub Type Single Family Residence
Listing Status Sold
Purchase Type For Sale
Square Footage 1,616 sqft
Price per Sqft $208
Subdivision Collins Mill Sub Ph 3
MLS Listing ID 25002032
Sold Date 05/02/25
Style Traditional,Ranch
Bedrooms 3
Full Baths 2
Year Built 2022
Annual Tax Amount $3,187
Lot Size 0.258 Acres
Acres 0.258
Lot Dimensions 90x125
Property Sub-Type Single Family Residence
Property Description
Welcome to 3628 Collins Mill Rd – Your Dream Home Awaits! Seller is motivated!
Nestled in the charming Collins Mill Subdivision, this beautiful 2022-built home shines with 3 bedrooms, 2 bathrooms, and 1,616 sq. ft. of inviting living space. Step into an airy, sun-filled floor plan perfect for everyday life and entertaining. The eat-in kitchen dazzles with granite countertops, modern finishes, and room for making memories. The primary suite is a cozy retreat, while two additional bedrooms offer flexibility. With an unfinished basement for your creative touch, a two-car garage, and a .258-acre lot, this gem is priced at $349,900. Don't wait—schedule your showing today! Motivated Sellers!!
Location
State MO
County Cape Girardeau
Rooms
Basement 9 ft + Pour, Full, Roughed-In Bath, Unfinished, Walk-Out Access
Main Level Bedrooms 3
Interior
Interior Features Kitchen/Dining Room Combo, Coffered Ceiling(s), Open Floorplan, Special Millwork, Vaulted Ceiling(s), Walk-In Closet(s), Kitchen Island, Granite Counters, Pantry, Solid Surface Countertop(s), Double Vanity
Heating Forced Air, Electric
Cooling Central Air, Electric
Flooring Carpet
Fireplace Y
Appliance Dryer, Electric Range, Electric Oven, Refrigerator, Stainless Steel Appliance(s), Washer, Electric Water Heater
Laundry Main Level
Exterior
Parking Features true
Garage Spaces 2.0
View Y/N No
Building
Story 1
Sewer Public Sewer
Water Public
Level or Stories One
Structure Type Brick Veneer,Vinyl Siding
Schools
Elementary Schools Clippard Elem.
Middle Schools Central Jr. High
High Schools Central High
School District Cape Girardeau 63
Others
Ownership Private
Acceptable Financing Cash, Conventional, FHA, Other, VA Loan
Listing Terms Cash, Conventional, FHA, Other, VA Loan
Special Listing Condition Standard
Read Less
Want to know what your home might be worth? Contact us for a FREE valuation!

Our team is ready to help you sell your home for the highest possible price ASAP
Bought with LoriAFowler






