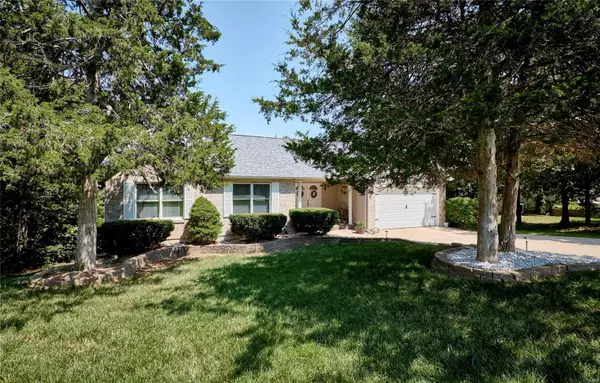$345,000
$345,000
For more information regarding the value of a property, please contact us for a free consultation.
31850 Fairway Drive North Foristell, MO 63348
3 Beds
2 Baths
1,683 SqFt
Key Details
Sold Price $345,000
Property Type Single Family Home
Sub Type Single Family Residence
Listing Status Sold
Purchase Type For Sale
Square Footage 1,683 sqft
Price per Sqft $204
Subdivision Incline Village
MLS Listing ID 24050997
Sold Date 10/08/24
Style Ranch,Traditional
Bedrooms 3
Full Baths 2
HOA Fees $70/ann
Year Built 2000
Annual Tax Amount $2,091
Lot Size 0.684 Acres
Acres 0.684
Lot Dimensions irregular
Property Sub-Type Single Family Residence
Property Description
You'll feel at home as you walk inside this spacious 3bedroom, 2bath ranch style home. This home features an open floor plan with vaulted ceilings, wood burning fireplace, plant shelves and a main floor laundry. Step into the kitchen which features an island for entertaining, 42" cabinets, granite counter tops and all your built-in-appliances Stroll down the 4' wide hallway to the double doors and enter the master bedroom that features vaulted ceilings, ceiling fan and walk in closet. After playing a round of golf or boating on the community lake, relax in the master bathroom which has an oversize whirlpool jetted tub, 2 sink vanity and separate shower. Sitting on one of the largest wooded lots in the subdivision, the backyard is a private oasis that you can enjoy from either deck located off the dining room or master bedroom. Step outside the walkout basement and enjoy the nature surrounding you. This home is located in the highly sought after gated community of Incline Village
Location
State MO
County Warren
Area 470 - Wright City R-2
Rooms
Basement 9 ft + Pour, Full, Roughed-In Bath, Sump Pump, Unfinished, Walk-Out Access
Main Level Bedrooms 3
Interior
Interior Features Breakfast Bar, Breakfast Room, Custom Cabinetry, Granite Counters, Pantry, Kitchen/Dining Room Combo, Double Vanity, Separate Shower, Open Floorplan, Vaulted Ceiling(s), Walk-In Closet(s), Entrance Foyer
Heating Electric, Wood, Forced Air
Cooling Ceiling Fan(s), Central Air, Electric
Flooring Carpet
Fireplaces Number 1
Fireplaces Type Wood Burning, Great Room
Fireplace Y
Appliance Humidifier, Electric Water Heater, Dishwasher, Disposal, Dryer, Electric Cooktop, Ice Maker, Microwave, Electric Range, Electric Oven, Refrigerator, Washer
Laundry Main Level
Exterior
Parking Features true
Garage Spaces 2.0
View Y/N No
Building
Lot Description Adjoins Wooded Area, Wooded
Story 1
Sewer Public Sewer
Water Public
Level or Stories One
Structure Type Brick Veneer,Stone Veneer,Vinyl Siding
Schools
Elementary Schools Wright City East/West
Middle Schools Wright City Middle
High Schools Wright City High
School District Wright City R-Ii
Others
HOA Fee Include Other
Ownership Private
Acceptable Financing Cash, Conventional, FHA, VA Loan
Listing Terms Cash, Conventional, FHA, VA Loan
Special Listing Condition Standard
Read Less
Want to know what your home might be worth? Contact us for a FREE valuation!

Our team is ready to help you sell your home for the highest possible price ASAP
Bought with MaryEThurman






