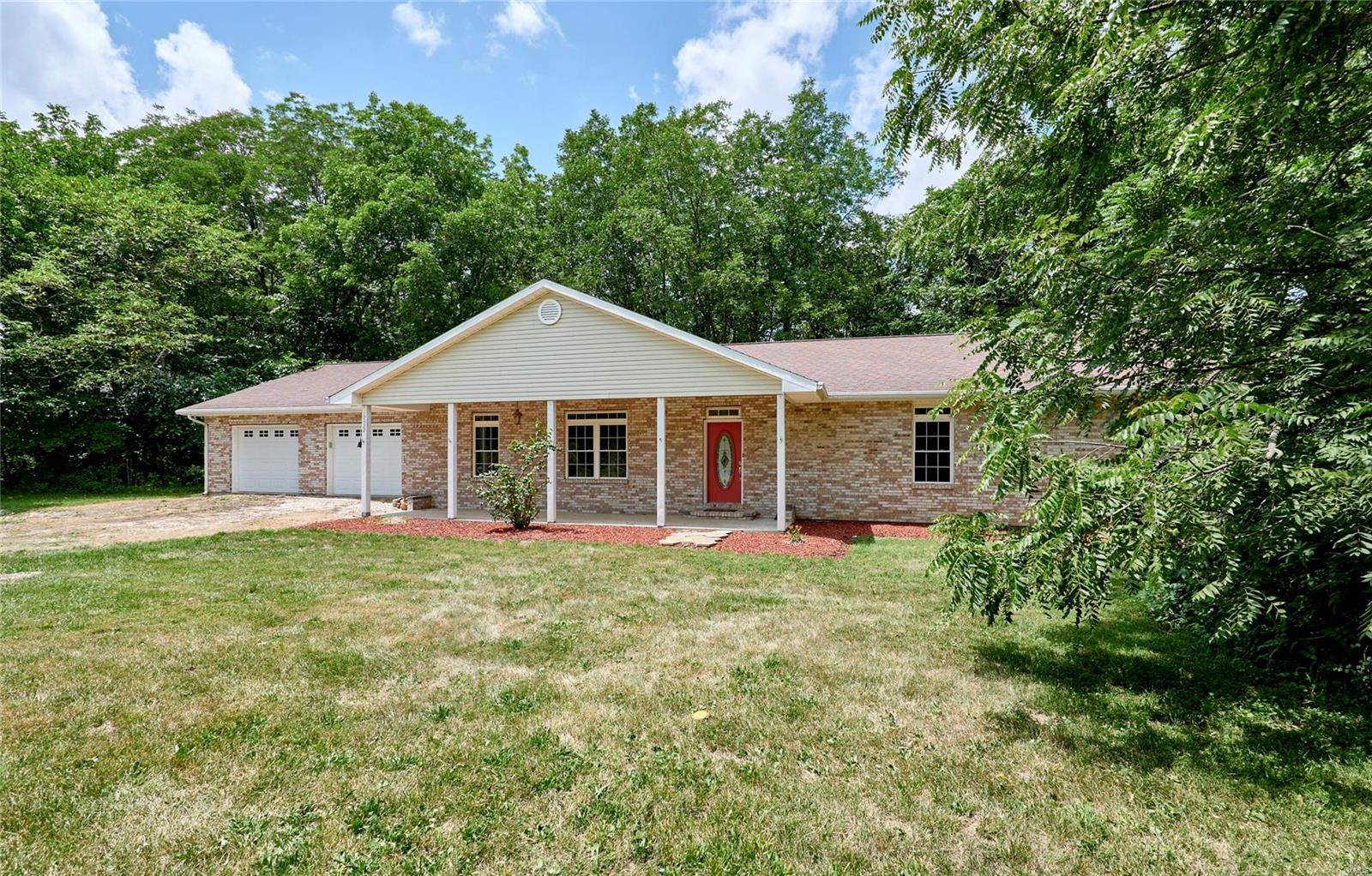$369,900
$369,900
For more information regarding the value of a property, please contact us for a free consultation.
17522 Pike 291 Bowling Green, MO 63334
4 Beds
3 Baths
1,984 SqFt
Key Details
Sold Price $369,900
Property Type Single Family Home
Sub Type Single Family Residence
Listing Status Sold
Purchase Type For Sale
Square Footage 1,984 sqft
Price per Sqft $186
MLS Listing ID 23041448
Sold Date 09/22/23
Bedrooms 4
Full Baths 2
Half Baths 1
Year Built 2002
Lot Size 4.960 Acres
Acres 4.96
Lot Dimensions irregular
Property Sub-Type Single Family Residence
Property Description
One owner CUSTOM built brick home with open floor plan. Step into the front door from the covered 8ft front porch into the living room. Down the hallway to your right you will find 3 spacious bedrooms with walk-in closets. Two bathrooms have HEATED tile floors.(YES PLEASE!) Large walk in closet accessible from Master Bath which features a whirlpool tub. Bonus room off the living room, could be a bedroom or office. Real HARDWOOD floors throughout this 1,984 sqft home. Wide SOLID wood doors. 9-foot ceilings with 6-inch outer walls for easy heating and cooling. Amish made kitchen cabinets and lots of them. LARGE step in pantry. Breakfast bar and separate dining area that leads to a covered 10ft wide back porch. Dishwasher & garbage disposal less than 2 years old. Newly installed water heater. The old "Watson" school was built in 1937 on the property. Lots of grafted trees - Butternut, Walnut, Pecan, English Walnut, Hickory & Mulberry. Creek runs through back corner of property.
Location
State MO
County Pike
Area 552 - Pike R-1 - Bowling G
Rooms
Basement None
Main Level Bedrooms 4
Interior
Interior Features Workshop/Hobby Area, High Ceilings, Open Floorplan, Walk-In Closet(s), Kitchen/Dining Room Combo, Separate Shower, Breakfast Bar, Custom Cabinetry, Pantry, Solid Surface Countertop(s)
Heating Electronic Air Filter, Forced Air, Electric
Cooling Central Air, Electric
Flooring Hardwood
Fireplaces Type None
Fireplace Y
Appliance Dishwasher, Gas Cooktop, Electric Water Heater, Propane Water Heater
Laundry Main Level
Exterior
Parking Features true
Garage Spaces 2.0
Building
Lot Description Adjoins Wooded Area, Suitable for Horses, Level
Story 1
Sewer Septic Tank
Water Public
Architectural Style Ranch, Traditional
Level or Stories One
Structure Type Brick
Schools
Elementary Schools Bowling Green Elem.
Middle Schools Bowling Green Middle
High Schools Bowling Green High
School District Bowling Green R-I
Others
Ownership Private
Acceptable Financing Cash, Conventional, FHA
Listing Terms Cash, Conventional, FHA
Special Listing Condition Standard
Read Less
Want to know what your home might be worth? Contact us for a FREE valuation!

Our team is ready to help you sell your home for the highest possible price ASAP
Bought with BrittanyWasson





