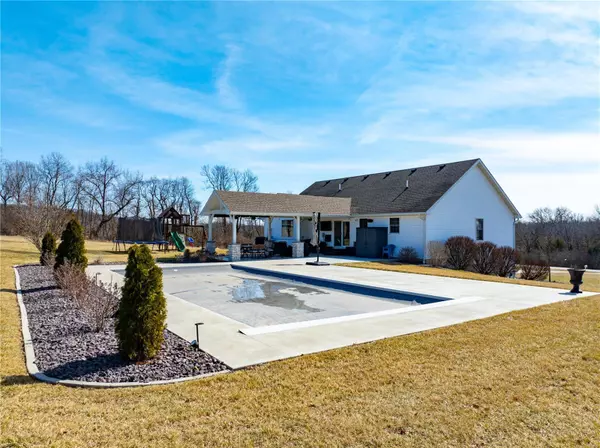$460,000
$459,000
0.2%For more information regarding the value of a property, please contact us for a free consultation.
8882 CR 422 Hannibal, MO 63401
3 Beds
3 Baths
2,800 SqFt
Key Details
Sold Price $460,000
Property Type Single Family Home
Sub Type Single Family Residence
Listing Status Sold
Purchase Type For Sale
Square Footage 2,800 sqft
Price per Sqft $164
Subdivision Westgate Development Tract 17
MLS Listing ID 25014055
Sold Date 04/17/25
Bedrooms 3
Full Baths 3
HOA Fees $8/ann
Year Built 2010
Lot Size 5.320 Acres
Acres 5.32
Lot Dimensions 5.32 acres
Property Sub-Type Single Family Residence
Property Description
Be prepared to be impressed-3 bed/3 bath, approx 2800 sq ft on 5.32 acres-NO GRAVEL ROAD! Perfect for entertaining and everyday living. Step inside to discover a home filled with warmth, natural light, and open floor plan. The kitchen is a show stopper with SS appliances, granite, custom back splash, center island, updated lighting, and pantry. Down the central hallway you'll find an updated bath and 2 bedrooms + the primary suite which is a show stopper-also with a new bath. The finished basement is ideal for entertaining and family time, large family room, wet bar and 3rd new bath. With most interior finishes recently upgraded, this home offers contemporary living at its finest. Step outside to a stunning outdoor oasis! Covered patio with a 40x20 saltwater in-ground pool installed in 2020, Its packed with premium features-including heating & cooling, arching jets, bubbler, LED lighting, electric cover and more! 5.32 acres and geothermal heating/cooling! MUST SEE! #lovewhereyoulive
Location
State MO
County Marion
Area 533 - Hannibal
Rooms
Basement 9 ft + Pour, Bathroom, Full, Walk-Out Access
Main Level Bedrooms 3
Interior
Interior Features Separate Dining, Open Floorplan, Walk-In Closet(s), Bar, Kitchen Island, Custom Cabinetry, Granite Counters, Pantry, Shower
Heating Geothermal, Electric
Cooling Ceiling Fan(s), Geothermal
Flooring Carpet, Hardwood
Fireplaces Number 1
Fireplaces Type Recreation Room, Electric, Living Room
Fireplace Y
Appliance Electric Water Heater, Dishwasher, Microwave, Electric Range, Electric Oven, Refrigerator, Stainless Steel Appliance(s)
Laundry Main Level
Exterior
Parking Features true
Garage Spaces 2.0
Utilities Available Electricity Available
Building
Lot Description Level
Sewer Septic Tank
Water Public
Architectural Style Contemporary, Split Foyer
Level or Stories Multi/Split
Structure Type Brick,Vinyl Siding
Schools
Elementary Schools Oakwood Elem.
Middle Schools Hannibal Middle
High Schools Hannibal Sr. High
School District Hannibal 60
Others
Ownership Private
Acceptable Financing Cash, Conventional, FHA, Other, VA Loan
Listing Terms Cash, Conventional, FHA, Other, VA Loan
Special Listing Condition Standard
Read Less
Want to know what your home might be worth? Contact us for a FREE valuation!

Our team is ready to help you sell your home for the highest possible price ASAP
Bought with LisaJKairy





