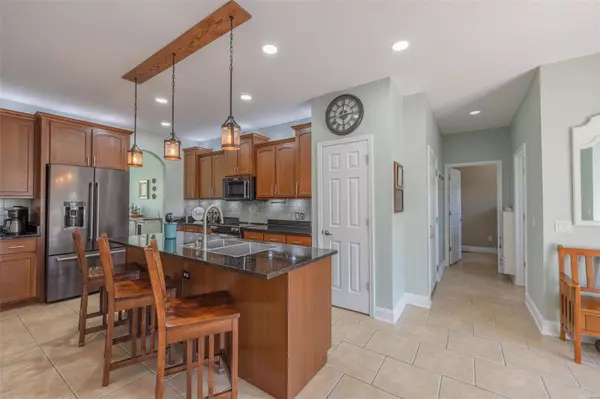$560,000
$550,000
1.8%For more information regarding the value of a property, please contact us for a free consultation.
134 Conor CT New Melle, MO 63365
4 Beds
4 Baths
4,005 SqFt
Key Details
Sold Price $560,000
Property Type Single Family Home
Sub Type Single Family Residence
Listing Status Sold
Purchase Type For Sale
Square Footage 4,005 sqft
Price per Sqft $139
Subdivision Estates Of Hickory Grove
MLS Listing ID 22021128
Sold Date 05/31/22
Style Traditional,Other
Bedrooms 4
Full Baths 3
Half Baths 1
Year Built 2004
Annual Tax Amount $5,645
Lot Size 1.000 Acres
Acres 1.0
Lot Dimensions 200x182x186x274
Property Sub-Type Single Family Residence
Property Description
Your patience has paid off - your wonderfully private home in the heart of New Melle awaits! 3 levels of living space with EXTRAS! Some of the most recent updates are: The Movie Room; UPGRADED Kitchenaid Black Stainless Appliances; Kitchen Sink, Disposal & Faucet; Professional Painting; Lighting - Dining, Bathrooms, Under & Upper Cabinets + 20 Can Lights! Extras that the house was built with include: Real Wood Floors on the Main Level; Metal Spindle Staircase w/Wood treads; Dramatic 2-Sty Great Room with a Beautiful Fireplace; 3 possible locations for Home Offices; Main Floor Master; 2 nice size bedrooms upstairs for kids or guests; 4th Bedroom in LL; LARGE Family/Rec Room with Wetbar; Low Maintenance Deck; Covered Stone Patio; Fire Pit nestled in the woods; & more! Take all of these extras, put them on an amazing 1.5 Story floorplan and then place it at the end of the cul-de-sac on a wooded lot in a private one street subdivision - CALL IT HOME!
Location
State MO
County St. Charles
Area 410 - Francis Howell
Rooms
Basement 9 ft + Pour, Bathroom, Full, Concrete, Sleeping Area, Walk-Out Access
Main Level Bedrooms 1
Interior
Interior Features Breakfast Bar, Breakfast Room, Kitchen Island, Custom Cabinetry, Granite Counters, Pantry, Open Floorplan, Walk-In Closet(s), Bar, Double Vanity, Tub, Separate Dining, Two Story Entrance Foyer
Heating Electric, Forced Air
Cooling Ceiling Fan(s), Central Air, Electric
Flooring Carpet, Hardwood
Fireplaces Number 1
Fireplaces Type Great Room, Wood Burning, Recreation Room
Fireplace Y
Appliance Dishwasher, Disposal, Dryer, Microwave, Electric Range, Electric Oven, Refrigerator, Stainless Steel Appliance(s), Washer, Electric Water Heater
Laundry Main Level
Exterior
Parking Features true
Garage Spaces 3.0
View Y/N No
Building
Lot Description Adjoins Wooded Area, Cul-De-Sac, Wooded
Story 1.5
Sewer Public Sewer
Water Public
Level or Stories One and One Half
Structure Type Stone Veneer,Brick Veneer,Vinyl Siding
Schools
Elementary Schools Daniel Boone Elem.
Middle Schools Francis Howell Middle
High Schools Francis Howell High
School District Francis Howell R-Iii
Others
HOA Fee Include Other
Ownership Private
Acceptable Financing Cash, Conventional, FHA, VA Loan
Listing Terms Cash, Conventional, FHA, VA Loan
Special Listing Condition Standard
Read Less
Want to know what your home might be worth? Contact us for a FREE valuation!

Our team is ready to help you sell your home for the highest possible price ASAP
Bought with Pamela JHavens






