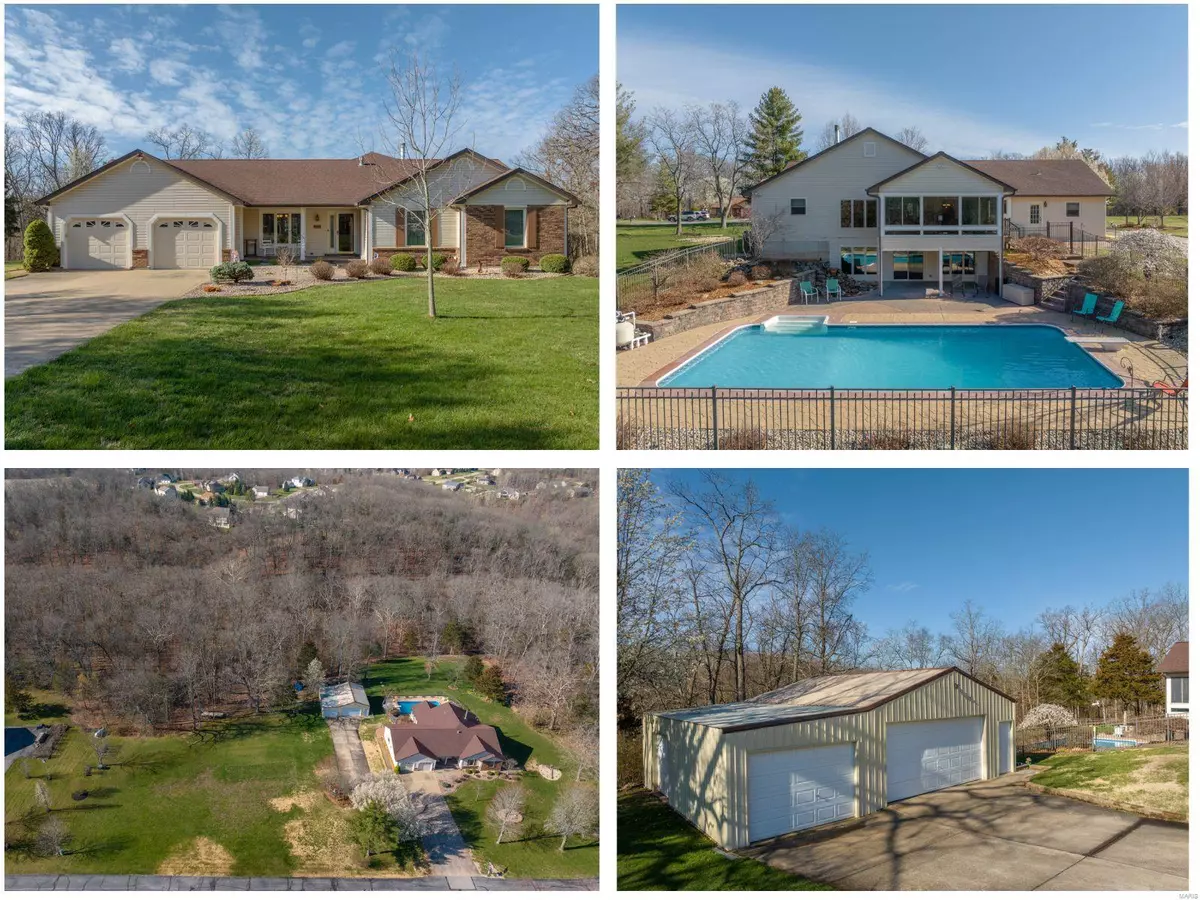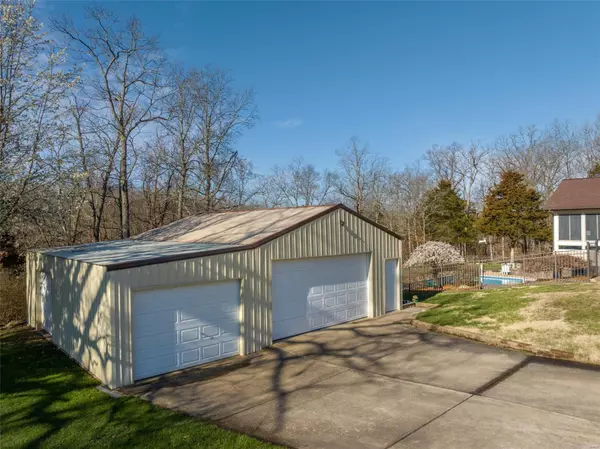$726,500
$675,000
7.6%For more information regarding the value of a property, please contact us for a free consultation.
24 Dietz CT Wentzville, MO 63385
3 Beds
3 Baths
3,754 SqFt
Key Details
Sold Price $726,500
Property Type Single Family Home
Sub Type Single Family Residence
Listing Status Sold
Purchase Type For Sale
Square Footage 3,754 sqft
Price per Sqft $193
Subdivision New Melle Woods
MLS Listing ID 23017388
Sold Date 05/25/23
Style Ranch,Traditional
Bedrooms 3
Full Baths 3
HOA Fees $50/ann
Year Built 1985
Annual Tax Amount $5,001
Lot Size 7.990 Acres
Acres 7.99
Lot Dimensions 268x675x676x709
Property Sub-Type Single Family Residence
Property Description
AMAZING Large Ranch with INGROUND SALTWATER POOL & LARGE OUTBUILDING all on 8 ACRES MOSTLY WOODED with a CREEK! Plan some time to see all this property has to offer features include: Over 2500 sq ft on the mn level w/wood & ceramic floors plus a finished walk-out basement; 4-Season Rm; 18x36 Saltwater Pool surrounded by stamped concrete; 37x31 outbuilding with concrete floors; 2 individual lots(one could be sold or possible 2nd Home)4.16 acres + 3.83 acres. Amazing updates include: Both main level baths have been updated with a Giant walk-in shower in the master; Laundry cabinets, sink & a barn door; floor to ceiling stone fireplace w/insert; Solid Core Oak Interior Doors; Custom Oak Door & Window Trim; Newer Windows; Newer Refrigerator, Dishwasher, Gas Cooktop, Microwave, Water Softener & Hot Water Heater;2 Furnaces – one propane & one electric + the wood insert can heat the house! County water & septic has a clear inspection. Exclude all deco mirrors & shelves. Some Accessible Features Additional Rooms: Mud Room, Sun Room
Location
State MO
County St. Charles
Area 410 - Francis Howell
Rooms
Basement 8 ft + Pour, Bathroom, Full, Partially Finished, Concrete, Sump Pump, Walk-Out Access
Main Level Bedrooms 3
Interior
Interior Features Open Floorplan, Special Millwork, Vaulted Ceiling(s), Walk-In Closet(s), Bar, Central Vacuum, Breakfast Bar, Breakfast Room, Kitchen Island, Pantry, Solid Surface Countertop(s), Walk-In Pantry, Entrance Foyer, Double Vanity, Shower, Separate Dining
Heating Dual Fuel/Off Peak, Forced Air, Zoned, Electric, Natural Gas
Cooling Attic Fan, Ceiling Fan(s), Central Air, Electric, Dual
Flooring Carpet, Hardwood
Fireplaces Number 1
Fireplaces Type Blower Fan, Circulating, Insert, Wood Burning, Great Room
Fireplace Y
Appliance Water Softener Rented, Dishwasher, Disposal, Dryer, Gas Cooktop, Microwave, Refrigerator, Washer, Propane Water Heater
Laundry Main Level
Exterior
Parking Features true
Garage Spaces 5.0
Pool Private, In Ground
View Y/N No
Private Pool true
Building
Lot Description Adjoins Wooded Area, Cul-De-Sac, Sprinklers In Front, Sprinklers In Rear
Story 1
Sewer Septic Tank
Water Public
Level or Stories One
Structure Type Brick Veneer,Vinyl Siding
Schools
Elementary Schools Daniel Boone Elem.
Middle Schools Francis Howell Middle
High Schools Francis Howell High
School District Francis Howell R-Iii
Others
HOA Fee Include Other
Ownership Private
Acceptable Financing Cash, Conventional, VA Loan
Listing Terms Cash, Conventional, VA Loan
Special Listing Condition Standard
Read Less
Want to know what your home might be worth? Contact us for a FREE valuation!

Our team is ready to help you sell your home for the highest possible price ASAP
Bought with Linda KBoehmer






