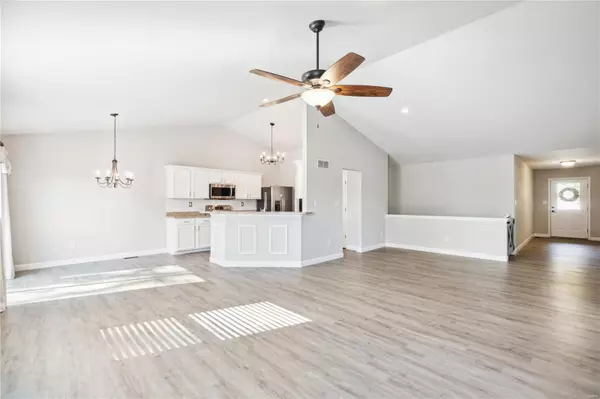$330,000
$339,900
2.9%For more information regarding the value of a property, please contact us for a free consultation.
1407 Tree Stump Drive Wentzville, MO 63385
3 Beds
2 Baths
1,569 SqFt
Key Details
Sold Price $330,000
Property Type Single Family Home
Sub Type Single Family Residence
Listing Status Sold
Purchase Type For Sale
Square Footage 1,569 sqft
Price per Sqft $210
Subdivision Peine Lake Estate
MLS Listing ID 23054217
Sold Date 12/14/23
Style Ranch,Traditional
Bedrooms 3
Full Baths 2
HOA Fees $27/ann
Year Built 2009
Annual Tax Amount $3,522
Lot Size 8,276 Sqft
Acres 0.19
Lot Dimensions 123x70x121x70
Property Sub-Type Single Family Residence
Property Description
You'll love this gorgeous ranch with 3 spacious bedrooms and 2 full bathrooms. The open floor plan boasts a Great Room/Dining room combo with vaulted ceiling & wood burning fireplace creates cozy and inviting space. The stylish wood like vinyl plank flooring is pleasing as is the warm carpet in bedrooms. The kitchen is well-equipped with a raised breakfast bar for additional seating, plenty of white crown moulded cabinets, back splash, farmhouse sink opens to eat-in kitchen area and leads to a large deck for outdoor enjoyment. The master bedroom suite features a large walk-in closet, vaulted ceiling, and a full bathroom with a step-in shower. The unfinished walk out lower level with egress windows is ready for your finishing touches. Main floor laundry & maintenance easy exterior is a definite plus. Easy access to HWY 61, shopping and is in award winning Wentzville schools. Enjoy the subdivision with community pool, club house & walking trails. Welcome to this Must-see home!
Location
State MO
County St. Charles
Area 415 - Wentzville-Holt
Rooms
Basement 8 ft + Pour, Full, Radon Mitigation, Sump Pump, Unfinished, Walk-Up Access
Main Level Bedrooms 3
Interior
Interior Features Shower, Breakfast Bar, Custom Cabinetry, Pantry, Open Floorplan, Special Millwork, Vaulted Ceiling(s), Walk-In Closet(s), Dining/Living Room Combo, Entrance Foyer
Heating Natural Gas, Forced Air
Cooling Ceiling Fan(s), Central Air, Electric
Flooring Carpet
Fireplaces Number 1
Fireplaces Type Great Room, Wood Burning
Fireplace Y
Appliance Gas Water Heater, Dishwasher, Disposal, Dryer, Microwave, Electric Range, Electric Oven, Refrigerator, Washer
Laundry Main Level
Exterior
Parking Features true
Garage Spaces 2.0
View Y/N No
Building
Story 1
Sewer Public Sewer
Water Public
Level or Stories One
Structure Type Brick Veneer,Vinyl Siding
Schools
Elementary Schools Peine Ridge Elem.
Middle Schools Wentzville Middle
High Schools Holt Sr. High
School District Wentzville R-Iv
Others
HOA Fee Include Other
Ownership Private
Acceptable Financing Cash, Conventional, FHA, VA Loan
Listing Terms Cash, Conventional, FHA, VA Loan
Special Listing Condition Standard
Read Less
Want to know what your home might be worth? Contact us for a FREE valuation!

Our team is ready to help you sell your home for the highest possible price ASAP
Bought with KristinCrabtree






