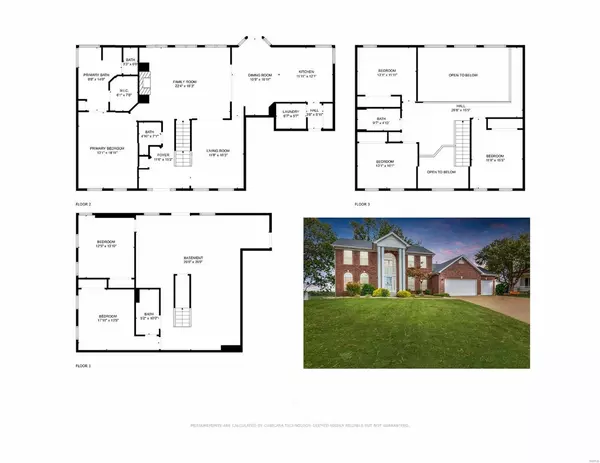$393,000
$399,999
1.7%For more information regarding the value of a property, please contact us for a free consultation.
1806 Sapling DR O'fallon, MO 63366
5 Beds
4 Baths
3,415 SqFt
Key Details
Sold Price $393,000
Property Type Single Family Home
Sub Type Single Family Residence
Listing Status Sold
Purchase Type For Sale
Square Footage 3,415 sqft
Price per Sqft $115
Subdivision Highgrove Place
MLS Listing ID 23059679
Sold Date 12/18/23
Style Traditional,Other
Bedrooms 5
Full Baths 3
Half Baths 1
HOA Fees $33/ann
Year Built 1998
Annual Tax Amount $3,812
Lot Size 0.470 Acres
Acres 0.47
Property Sub-Type Single Family Residence
Property Description
Seller offering $10,000 decorating allowance or closing cost credit to add your personal magic to this 1.5 story stunner! Nestled in a quiet established neighborhood on just under ½ acre with Stunning views! The Stately Full brick front invites you in… Oversized 3 car garage for all the toys! 5-bedroom 3.5 bath, Plenty of room to gather in the vaulted Kitchen and Breakfast room that lead to the Newer 12 x 20 Maintenance free deck. Formal Dining Room, Spacious MAIN FLOOR MASTER suite features double vanity, Walk in closet, corner tub and separate shower. Memories will be made in the heart of the home, a sizable 2 story great room with an Atrium wall of windows, a tremendous view and fireplace. 3 addl Generously sized bedrooms upstairs. The lower level boasts an additional (5th) Bedroom, An office to WFH. Large Rec room that walks out to a 12 x 22 patio. Premium wood stain package throughout. Quiet Cul-de-sac Location. Walking distance of the neighborhood pool!
Location
State MO
County St. Charles
Area 408 - Fort Zumwalt North
Rooms
Basement Bathroom, Sleeping Area, Walk-Out Access
Main Level Bedrooms 1
Interior
Interior Features Open Floorplan, Vaulted Ceiling(s), Walk-In Closet(s), Breakfast Room, Kitchen Island, Pantry, Two Story Entrance Foyer, Separate Dining, Double Vanity, Tub
Heating Forced Air, Natural Gas
Cooling Central Air, Electric
Flooring Hardwood
Fireplaces Number 1
Fireplaces Type Great Room, Recreation Room
Fireplace Y
Appliance Gas Water Heater, Dishwasher, Disposal, Microwave, Electric Range, Electric Oven
Laundry Main Level
Exterior
Parking Features true
Garage Spaces 3.0
Utilities Available Natural Gas Available
View Y/N No
Building
Lot Description Cul-De-Sac
Story 1.5
Sewer Public Sewer
Water Public
Level or Stories One and One Half
Structure Type Stone Veneer,Brick Veneer,Vinyl Siding
Schools
Elementary Schools Westhoff Elem.
Middle Schools Ft. Zumwalt North Middle
High Schools Ft. Zumwalt North High
School District Ft. Zumwalt R-Ii
Others
Ownership Private
Acceptable Financing Cash, Conventional, FHA, VA Loan
Listing Terms Cash, Conventional, FHA, VA Loan
Special Listing Condition Standard
Read Less
Want to know what your home might be worth? Contact us for a FREE valuation!

Our team is ready to help you sell your home for the highest possible price ASAP
Bought with LaTonyaMitchell






