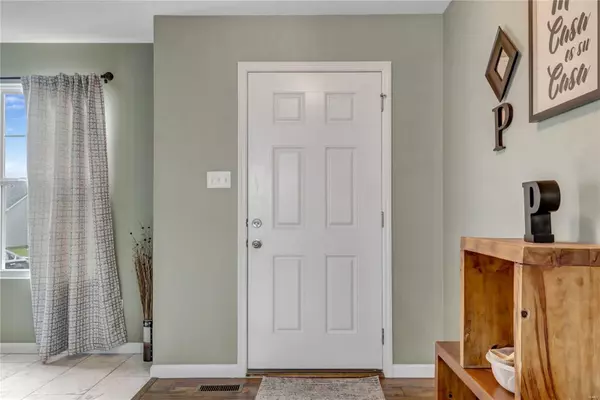$335,000
$300,000
11.7%For more information regarding the value of a property, please contact us for a free consultation.
3326 Grace Hill DR Lake St Louis, MO 63367
3 Beds
3 Baths
1,772 SqFt
Key Details
Sold Price $335,000
Property Type Single Family Home
Sub Type Single Family Residence
Listing Status Sold
Purchase Type For Sale
Square Footage 1,772 sqft
Price per Sqft $189
Subdivision Preston Woods #7C
MLS Listing ID 22028211
Sold Date 06/08/22
Style Other,Traditional
Bedrooms 3
Full Baths 2
Half Baths 1
HOA Fees $37/ann
Year Built 2016
Annual Tax Amount $3,222
Lot Size 6,490 Sqft
Acres 0.149
Property Sub-Type Single Family Residence
Property Description
Wonderful Opportunity in Preston Woods with this 6 year young 2 story with sprawling open floor plan! Entering home notice the nice size entry way and formal living room or home office. Entry way opens up to a large great room with beautiful engineered wood floors and a large wall of windows. Great room flows to a large kitchen and breakfast room. Kitchen features upgraded cabinets, center island, and stone/tile backsplash. Breakfast room offers views of your large fenced lot. Upstairs find a large loft/family room and 3 spacious bedrooms. The master suite offers a spacious walk in closet and adult height double sinks.The walk out lower level is partially finished with a large rec room. Access the large patio and fenced yard from the basement! Main Floor Laundry. When not at home, enjoy the subdivision pool and walking trails! All of this in the sought after Wentzville School District and just seconds from the Shoppes at Hawk Ridge and the Page ext/ Hwy 64.
Location
State MO
County St. Charles
Area 417 - Wentzville-Liberty
Rooms
Basement Full, Roughed-In Bath, Walk-Out Access
Interior
Interior Features Double Vanity, Shower, Open Floorplan, Special Millwork, Walk-In Closet(s), Breakfast Room, Kitchen Island, Eat-in Kitchen, Pantry, Kitchen/Dining Room Combo
Heating Natural Gas, Forced Air
Cooling Central Air, Electric
Flooring Carpet, Hardwood
Fireplaces Type None, Recreation Room
Fireplace Y
Appliance Dishwasher, Disposal, Microwave, Range, Gas Water Heater
Laundry Main Level
Exterior
Parking Features true
Garage Spaces 2.0
View Y/N No
Building
Lot Description Cul-De-Sac
Story 2
Builder Name Centex A Child of Pulte
Sewer Public Sewer
Water Public
Level or Stories Two
Structure Type Vinyl Siding
Schools
Elementary Schools Discovery Ridge Elem.
Middle Schools Frontier Middle
High Schools Liberty
School District Wentzville R-Iv
Others
Ownership Private
Acceptable Financing Cash, Conventional, FHA, VA Loan
Listing Terms Cash, Conventional, FHA, VA Loan
Special Listing Condition Standard
Read Less
Want to know what your home might be worth? Contact us for a FREE valuation!

Our team is ready to help you sell your home for the highest possible price ASAP
Bought with Julie AColin






