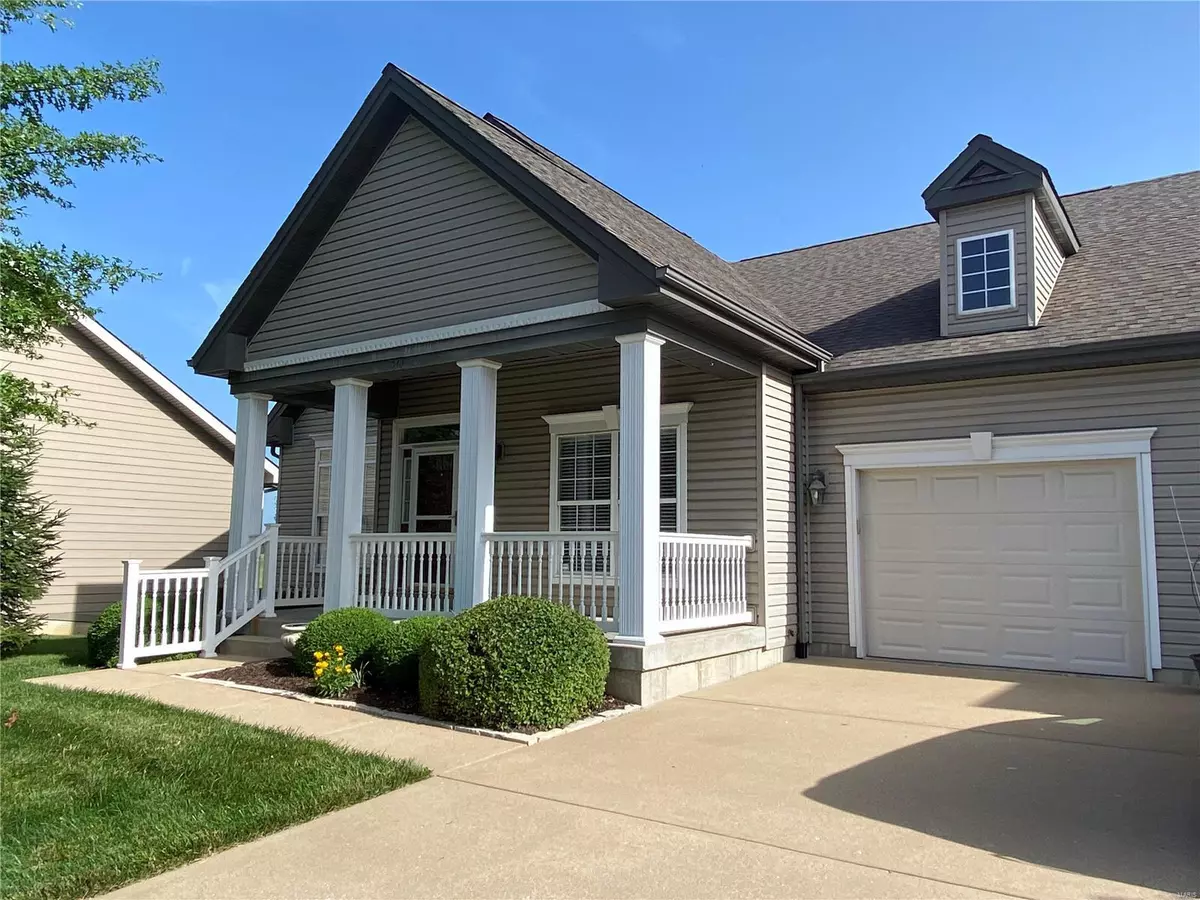$450,000
$399,900
12.5%For more information regarding the value of a property, please contact us for a free consultation.
261 Meadows Of Wildwood BLVD Grover, MO 63040
3 Beds
3 Baths
2,718 SqFt
Key Details
Sold Price $450,000
Property Type Single Family Home
Sub Type Villa
Listing Status Sold
Purchase Type For Sale
Square Footage 2,718 sqft
Price per Sqft $165
Subdivision Meadows Of Wildwood Resub The
MLS Listing ID 22038699
Sold Date 07/14/22
Style Ranch/2 story,Traditional
Bedrooms 3
Full Baths 3
HOA Fees $365/mo
Year Built 2005
Annual Tax Amount $5,775
Lot Size 6,534 Sqft
Acres 0.15
Lot Dimensions none
Property Sub-Type Villa
Property Description
This Outstanding Villa includes 2600+ Sq Ft of Living Space, 3 Bed & 3 Bath and is Located in an Active 55+ Community Plus close to Shopping, the YMCA, Clubhouse, And a Community Lake with Walking Paths! Welcome Friends/Family onto the Large Covered Front Porch and into your New Home with a Large Foyer, Living Rm/Den/Office and Wood Flooring throughout the main areas. Walk down the Hall to the Open Floor Plan Great Room/Dining Room and Kitchen. Notice the 9 Ft Ceilings, Crown Molding, Columns, Beautiful Fireplace, Recessed Lighting and lots of Natural Light! The Kitchen includes and Huge Island, Granite Counters, Custom Backsplash and Pantry that will make cooking a pleasure. Relax on the Screened in Porch, Day or Night. There is also a Main Floor Laundry. The Master Suite is Large with a Walk-In Closet, Full Bath, and LOTS of Natural Light. The Main Floor Guest Bed/Bath are Perfect. Don't Miss the Finished Walk-out Lower Level with Rec Room, Guest Bedroom and Full Bath! Location: End Unit, Ground Level
Location
State MO
County St. Louis
Area 346 - Eureka
Rooms
Basement 8 ft + Pour, Bathroom, Egress Window, Full, Partially Finished, Sleeping Area, Sump Pump
Main Level Bedrooms 2
Interior
Interior Features Breakfast Bar, Kitchen Island, Custom Cabinetry, Granite Counters, Pantry, Solid Surface Countertop(s), High Speed Internet, Center Hall Floorplan, High Ceilings, Open Floorplan, Special Millwork, Walk-In Closet(s), Entrance Foyer, Dining/Living Room Combo, Kitchen/Dining Room Combo, Shower
Heating Forced Air, Natural Gas
Cooling Central Air, Electric
Flooring Carpet, Hardwood
Fireplaces Number 1
Fireplaces Type Great Room, Recreation Room
Fireplace Y
Appliance Dishwasher, Disposal, Microwave, Electric Range, Electric Oven, Gas Water Heater
Laundry Washer Hookup, Main Level
Exterior
Parking Features true
Garage Spaces 1.0
Utilities Available Natural Gas Available
Amenities Available Association Management, Outside Management
View Y/N No
Building
Lot Description Level
Story 1
Sewer Public Sewer
Water Public
Level or Stories One
Structure Type Brick Veneer,Vinyl Siding
Schools
Elementary Schools Pond Elem.
Middle Schools Lasalle Springs Middle
High Schools Eureka Sr. High
School District Rockwood R-Vi
Others
HOA Fee Include Clubhouse,Insurance,Maintenance Grounds,Recreational Facilities,Snow Removal,Trash
Ownership Private
Acceptable Financing Cash, Conventional, FHA, VA Loan
Listing Terms Cash, Conventional, FHA, VA Loan
Special Listing Condition Standard
Read Less
Want to know what your home might be worth? Contact us for a FREE valuation!

Our team is ready to help you sell your home for the highest possible price ASAP
Bought with MarkGellman






