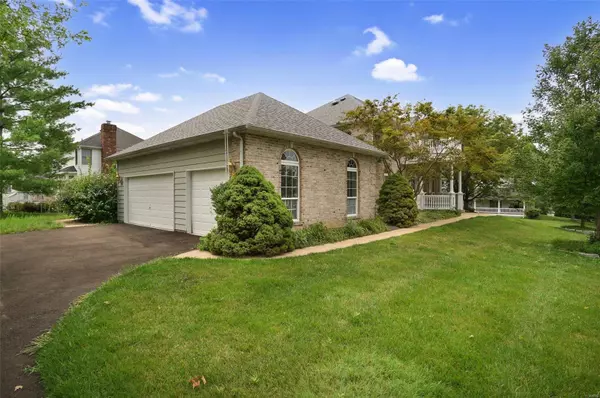$525,000
$560,000
6.3%For more information regarding the value of a property, please contact us for a free consultation.
212 Abbey Glen LN Weldon Spring, MO 63304
4 Beds
4 Baths
4,324 SqFt
Key Details
Sold Price $525,000
Property Type Single Family Home
Sub Type Single Family Residence
Listing Status Sold
Purchase Type For Sale
Square Footage 4,324 sqft
Price per Sqft $121
Subdivision Whitmoor Country Club #1
MLS Listing ID 23046046
Sold Date 09/11/23
Style Other,Colonial,Traditional
Bedrooms 4
Full Baths 3
Half Baths 1
HOA Fees $200/ann
Year Built 1994
Annual Tax Amount $6,225
Lot Size 0.400 Acres
Acres 0.4
Lot Dimensions None
Property Sub-Type Single Family Residence
Property Description
Welcome to 212 Abbey Glen Lane on a double cul-de-sac level lot. This home has approx. 4300 sqft of living space & is ready for your finishes. Large brick front 2-story with 4 spacious bedrooms, 3.5 baths & 3 car side entry garage. Main floor laundry, finished lower level, 2 fireplaces, built-in bookcases in family room & lower level office. The kitchen has a large walk-in pantry, work station, granite counter tops & wet bar area in the passthrough to the family room. A formal living room, dining room, ½ bath and family room round out the main level. Upstairs the master bedroom has a coffered ceiling & large walk-in closet, coffered ceiling in the master bath also, separate shower, jetted tub & double bowl vanity. 3 more bedrooms with ceiling fans & secondary baths with double bowl vanity. The lower level has a full bath, bonus room, office, game room with fireplace. Dual/zoned HVAC, 2 water heaters, sprinkler system, 20X12 patio. A great opportunity to enjoy all Whitmoor has to offer. Additional Rooms: Mud Room
Location
State MO
County St. Charles
Area 410 - Francis Howell
Rooms
Basement Full, Partially Finished, Concrete, Sleeping Area, Sump Pump
Interior
Interior Features Entrance Foyer, Breakfast Bar, Breakfast Room, Butler Pantry, Kitchen Island, Granite Counters, Pantry, Solid Surface Countertop(s), Walk-In Pantry, Workshop/Hobby Area, Double Vanity, Tub, Whirlpool, Separate Dining, Bookcases, High Ceilings, Coffered Ceiling(s), Special Millwork, Walk-In Closet(s), Bar
Heating Natural Gas, Forced Air
Cooling Ceiling Fan(s), Central Air, Electric, Dual, Zoned
Flooring Hardwood
Fireplaces Number 2
Fireplaces Type Basement, Family Room, Recreation Room, Wood Burning
Fireplace Y
Appliance Gas Water Heater, Dishwasher, Disposal, Microwave, Gas Range, Gas Oven
Laundry Main Level
Exterior
Parking Features true
Garage Spaces 3.0
Utilities Available Natural Gas Available, Underground Utilities
View Y/N No
Building
Lot Description Corner Lot, Cul-De-Sac, Level
Story 2
Sewer Public Sewer
Water Public
Level or Stories Two
Structure Type Aluminum Siding,Brick Veneer
Schools
Elementary Schools Independence Elem.
Middle Schools Bryan Middle
High Schools Francis Howell High
School District Francis Howell R-Iii
Others
Ownership Private
Acceptable Financing Cash, Conventional, FHA, VA Loan
Listing Terms Cash, Conventional, FHA, VA Loan
Special Listing Condition Standard
Read Less
Want to know what your home might be worth? Contact us for a FREE valuation!

Our team is ready to help you sell your home for the highest possible price ASAP
Bought with StevenDWarbucks






