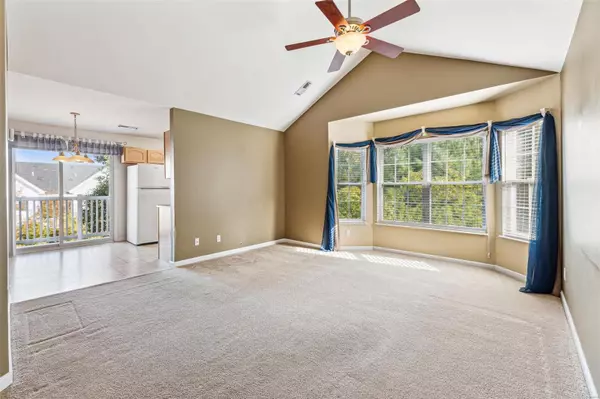$169,000
$169,000
For more information regarding the value of a property, please contact us for a free consultation.
450 Benton DR #K St Peters, MO 63376
2 Beds
2 Baths
1,051 SqFt
Key Details
Sold Price $169,000
Property Type Condo
Sub Type Condominium
Listing Status Sold
Purchase Type For Sale
Square Footage 1,051 sqft
Price per Sqft $160
Subdivision Turnberry Gardens
MLS Listing ID 23053429
Sold Date 12/12/23
Style Other,Traditional,Apartment Style
Bedrooms 2
Full Baths 2
HOA Fees $182/mo
Year Built 2002
Annual Tax Amount $1,820
Lot Size 1,037 Sqft
Acres 0.024
Lot Dimensions None
Property Sub-Type Condominium
Property Description
Step into this welcoming 2-bedroom, 2-bathroom condo, ready for you to make it your own. The upper level boasts an array of appealing features, including vaulted ceilings, a spacious living room with a charming bay window offering lovely views of the lush greenery outside. In addition, you'll find a spacious eat in kitchen with oak cabinetry, and tasteful neutral decor throughout. Step outside onto the kitchen's deck, and don't forget the master bedroom's walk-in closet for all your storage needs. This condo comes complete with a refrigerator, washer, and dryer. You'll also have the convenience of one designated covered parking space and an additional storage closet located in the exterior hall. Conveniently located near major highways, parks, shopping, and the Rec Plex. Plus, the HOA fee covers access to the community pool, and you'll find ample parking options available. Welcome home! Location: Upper Level
Location
State MO
County St. Charles
Area 406 - Fort Zumwalt East
Rooms
Basement None
Main Level Bedrooms 2
Interior
Interior Features Kitchen/Dining Room Combo, Eat-in Kitchen, Shower, Vaulted Ceiling(s), Walk-In Closet(s)
Heating Natural Gas, Forced Air
Cooling Central Air, Electric
Flooring Carpet
Fireplace Y
Appliance Gas Water Heater, Dishwasher, Disposal, Dryer, Microwave, Electric Range, Electric Oven, Refrigerator, Washer
Laundry In Unit
Exterior
Parking Features false
Pool In Ground
View Y/N No
Building
Lot Description Adjoins Open Ground, Wooded
Sewer Public Sewer
Water Public
Structure Type Brick Veneer,Vinyl Siding
Schools
Elementary Schools Hawthorn Elem.
Middle Schools Dubray Middle
High Schools Ft. Zumwalt East High
School District Ft. Zumwalt R-Ii
Others
HOA Fee Include Insurance,Maintenance Grounds,Maintenance Parking/Roads,Pool,Sewer,Snow Removal,Trash,Water
Ownership Private
Acceptable Financing Cash, Conventional, FHA, VA Loan
Listing Terms Cash, Conventional, FHA, VA Loan
Special Listing Condition Standard
Read Less
Want to know what your home might be worth? Contact us for a FREE valuation!

Our team is ready to help you sell your home for the highest possible price ASAP
Bought with CarisaLBennett






