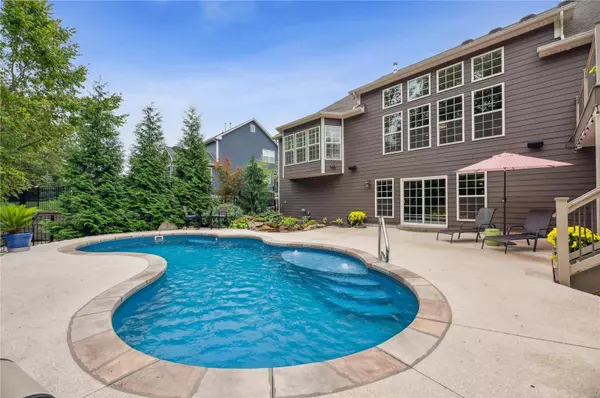$965,000
$975,000
1.0%For more information regarding the value of a property, please contact us for a free consultation.
412 Long Gate CT Wentzville, MO 63385
4 Beds
4 Baths
4,057 SqFt
Key Details
Sold Price $965,000
Property Type Single Family Home
Sub Type Single Family Residence
Listing Status Sold
Purchase Type For Sale
Square Footage 4,057 sqft
Price per Sqft $237
Subdivision Wyndgate Village
MLS Listing ID 23052074
Sold Date 12/14/23
Style Ranch,Traditional
Bedrooms 4
Full Baths 3
Half Baths 1
HOA Fees $33/ann
Year Built 2017
Annual Tax Amount $10,251
Lot Size 0.690 Acres
Acres 0.69
Lot Dimensions 100X288X310X102
Property Sub-Type Single Family Residence
Property Description
EXCITING OPPORTUNITY TO OWN AN AMAZING 5 YEAR OLD STUNNING 4 BEDROOM,3.5 BATH RANCH SETTING ON OVER 1/2 ACRE WOODED LOT WITH A PRIVATE BACKYARD OASIS INCLUDING 10,000 GALLON SALT WATER POOL AND OUTDOOR FIREPLACE COMPLEMENTED BY LUSH LANDSCAPING! With current high construction costs & long build times, this beautiful home is ready for your family to just move in & enjoy. Open concept floor plan & wood flooring flows from Foyer all the way thru Great Room, Kitchen & Hearth Room. Great Room highlighted by wall of windows & custom built-in cabinetry. Stone fireplace flanked by bookshelves in Hearth Room. Gorgeous Designer Kitchen open to Great Room & Hearth Room perfect for gatherings/entertaining. Abundant custom cabinetry, granite counters, large island, gas cooktop w/pot filler, tiled backsplash, butler pantry. Finished walkout lower level features Family Room, custom bar, media room, bath & walkout to pool. BEAUTIFULLY APPOINTED HOME & OUTDOOR OASIS WITH POOL READY TO MOVE IN & ENJOY!
Location
State MO
County St. Charles
Area 417 - Wentzville-Liberty
Rooms
Basement 9 ft + Pour, Bathroom, Full, Partially Finished, Radon Mitigation, Sump Pump, Walk-Out Access
Main Level Bedrooms 4
Interior
Interior Features Breakfast Bar, Breakfast Room, Kitchen Island, Custom Cabinetry, Granite Counters, Solid Surface Countertop(s), Walk-In Pantry, Bookcases, Coffered Ceiling(s), High Ceilings, Vaulted Ceiling(s), Walk-In Closet(s), Bar, Entrance Foyer, Separate Dining, Double Vanity, Tub
Heating Forced Air, Natural Gas
Cooling Central Air, Electric
Flooring Hardwood
Fireplaces Number 2
Fireplaces Type Kitchen, Wood Burning, Other, Recreation Room
Fireplace Y
Appliance Dishwasher, Disposal, Double Oven, Gas Cooktop, Microwave, Range Hood, Stainless Steel Appliance(s), Wall Oven, Gas Water Heater
Laundry Main Level
Exterior
Parking Features true
Garage Spaces 3.0
Pool Private, In Ground
Utilities Available Natural Gas Available, Underground Utilities
View Y/N No
Private Pool true
Building
Lot Description Sprinklers In Front, Sprinklers In Rear, Adjoins Wooded Area, Cul-De-Sac, Level, Wooded
Story 1
Builder Name Fischer & Fritchel
Sewer Public Sewer
Water Public
Level or Stories One
Structure Type Stone Veneer,Brick Veneer,Fiber Cement
Schools
Elementary Schools Duello Elem.
Middle Schools Frontier Middle
High Schools Liberty
School District Wentzville R-Iv
Others
Ownership Private
Acceptable Financing Cash, Conventional, VA Loan
Listing Terms Cash, Conventional, VA Loan
Special Listing Condition Standard
Read Less
Want to know what your home might be worth? Contact us for a FREE valuation!

Our team is ready to help you sell your home for the highest possible price ASAP
Bought with Kathleen Helbig






