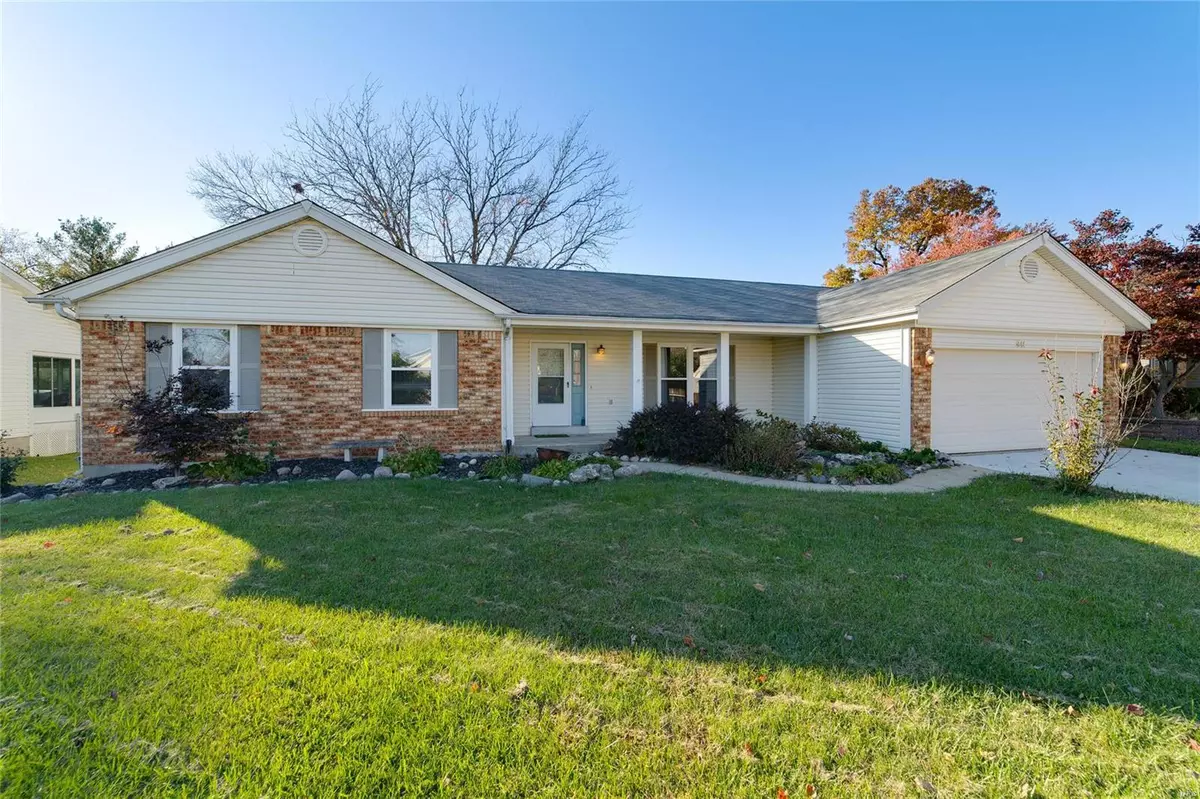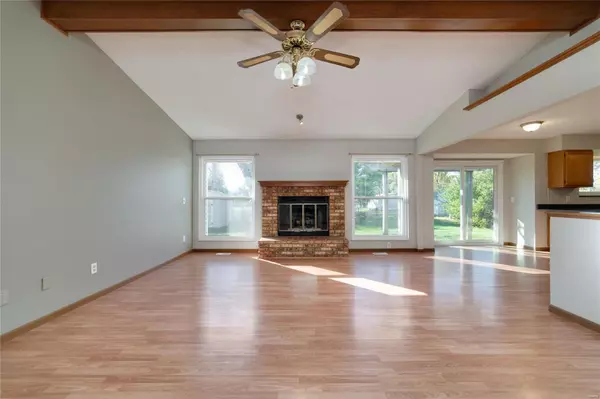$345,000
$339,900
1.5%For more information regarding the value of a property, please contact us for a free consultation.
911 Haversham DR St Charles, MO 63304
3 Beds
3 Baths
2,300 SqFt
Key Details
Sold Price $345,000
Property Type Single Family Home
Sub Type Single Family Residence
Listing Status Sold
Purchase Type For Sale
Square Footage 2,300 sqft
Price per Sqft $150
Subdivision Harvest Estate #2
MLS Listing ID 23060201
Sold Date 12/22/23
Style Traditional,Ranch
Bedrooms 3
Full Baths 2
Half Baths 1
Year Built 1987
Annual Tax Amount $3,111
Lot Size 10,019 Sqft
Acres 0.23
Lot Dimensions None
Property Sub-Type Single Family Residence
Property Description
Your New Home is Here, Awesome Low Maintenance Ranch Home with 2300 sq ft of Living Space, 3 Bedroom & 2.5 Bath. There are loads of Updates throughout this home. Notice the Great Curb Appeal with the New Driveway in 2022! Welcome Family onto the Covered Porch and into your new home with a Large Foyer, Formal Dining Room and Vaulted Great Room! Notice the Gas Fireplace as soon as you enter the home with Lots of Natural Light and New Windows in 2021! The Open Floor Plan is Perfect for Entertaining with the Open Breakfast Room and Kitchen with Granite Counter & Stainless Steel Appliances! Don't Miss the Main Floor Laundry and Covered Patio! There is a Large Vaulted Master Suite with Attached Full Bath, plus 2 other large bedrooms and updated Hall Bath! Need More space...the Lower Level is finished and waiting for your imagination on how to use it, there is also a 1/2 bath that be expanded to a full bath with ease. The home is on a Large Level and Fenced Lot. Newer HVAC replaced in 2020.
Location
State MO
County St. Charles
Area 410 - Francis Howell
Rooms
Basement 8 ft + Pour, Partially Finished, Sleeping Area
Main Level Bedrooms 3
Interior
Interior Features Kitchen/Dining Room Combo, Center Hall Floorplan, Open Floorplan, Special Millwork, Vaulted Ceiling(s), Walk-In Closet(s), Entrance Foyer, High Speed Internet, Breakfast Bar, Breakfast Room, Eat-in Kitchen, Pantry
Heating Forced Air, Natural Gas
Cooling Central Air, Electric
Flooring Carpet
Fireplaces Number 1
Fireplaces Type Great Room, Recreation Room
Fireplace Y
Appliance Disposal, Microwave, Electric Range, Electric Oven, Gas Water Heater
Laundry Main Level
Exterior
Parking Features true
Garage Spaces 2.0
Utilities Available Natural Gas Available
View Y/N No
Building
Lot Description Level
Story 1
Sewer Public Sewer
Water Public
Level or Stories One
Structure Type Brick Veneer,Vinyl Siding
Schools
Elementary Schools Castlio Elem.
Middle Schools Bryan Middle
High Schools Francis Howell High
School District Francis Howell R-Iii
Others
Ownership Private
Acceptable Financing Cash, Conventional, FHA, VA Loan
Listing Terms Cash, Conventional, FHA, VA Loan
Special Listing Condition Standard
Read Less
Want to know what your home might be worth? Contact us for a FREE valuation!

Our team is ready to help you sell your home for the highest possible price ASAP
Bought with ConnorPKapp






