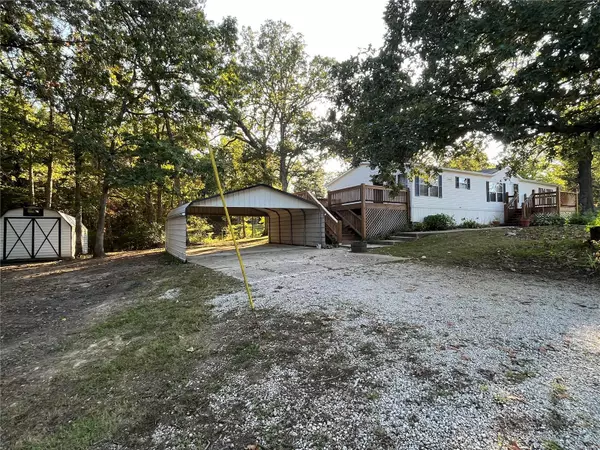$290,000
$295,000
1.7%For more information regarding the value of a property, please contact us for a free consultation.
2032 Highway N Foristell, MO 63348
4 Beds
2 Baths
1,960 SqFt
Key Details
Sold Price $290,000
Property Type Single Family Home
Sub Type Single Family Residence
Listing Status Sold
Purchase Type For Sale
Square Footage 1,960 sqft
Price per Sqft $147
MLS Listing ID 23067409
Sold Date 04/26/24
Style Other
Bedrooms 4
Full Baths 2
Year Built 1996
Annual Tax Amount $2,010
Lot Size 3.000 Acres
Acres 3.0
Property Sub-Type Single Family Residence
Property Description
Back on Market!!!! NO FAULT TO SELLER!!! (buyer couldn't obtain financing). Welcome to this 4 bed, 2 bath, 1960 sqft home. Sits on park like setting of three acres of unrestricted land. Walking into this home you will be taken back with the spacious open floor plan of the living and dining area. The living room features a vaulted ceiling and a wood burning fireplace. The kitchen has a lot of countertop space and cabinetry with pantry. Breakfast nook overlooks and walks out to large private newly stained cedar deck. Master bedroom has private bath with separate tub and shower. Down the hallway you will find 3 bedrooms and a full bath. Updates include, new paint and flooring throughout, new light fixtures and ceiling fans. Septic has been updated to meet state code. Also, septic/well both meet St Charles County requirements. 2 car carport, large storage shed with electric, washer/dryer, and refrigerator to stay.
Agent owned. Tie down/HUD certified! Certification in Supplements!
Location
State MO
County St. Charles
Area 416 - Wentzville-Timberland
Rooms
Basement None
Main Level Bedrooms 4
Interior
Interior Features Tub, Breakfast Room, Pantry, Open Floorplan, Vaulted Ceiling(s), Walk-In Closet(s)
Heating Electric, Forced Air
Cooling Central Air, Electric
Fireplaces Number 1
Fireplaces Type Living Room, Wood Burning
Fireplace Y
Appliance Water Softener Rented, Electric Water Heater
Laundry Main Level
Exterior
Parking Features false
View Y/N No
Building
Lot Description Adjoins Wooded Area, Wooded
Story 1
Sewer Septic Tank
Water Well
Level or Stories One
Structure Type Vinyl Siding
Schools
Elementary Schools Boone Trail Elem.
Middle Schools Wentzville South Middle
High Schools Timberland High
School District Wentzville R-Iv
Others
HOA Fee Include Other
Ownership Private
Acceptable Financing Cash, Conventional, FHA, VA Loan
Listing Terms Cash, Conventional, FHA, VA Loan
Special Listing Condition Standard
Read Less
Want to know what your home might be worth? Contact us for a FREE valuation!

Our team is ready to help you sell your home for the highest possible price ASAP
Bought with KimberlyNMackaben






