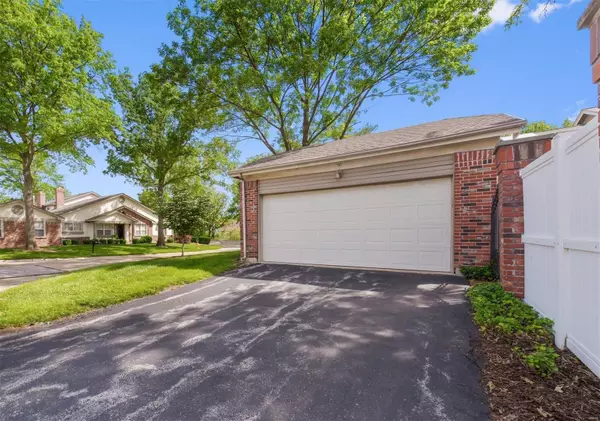$415,000
$324,900
27.7%For more information regarding the value of a property, please contact us for a free consultation.
15718 Lamar Ridge CT Chesterfield, MO 63017
2 Beds
3 Baths
2,685 SqFt
Key Details
Sold Price $415,000
Property Type Condo
Sub Type Condominium
Listing Status Sold
Purchase Type For Sale
Square Footage 2,685 sqft
Price per Sqft $154
Subdivision Villages At Baxter Ridge Four Condo
MLS Listing ID 22035967
Sold Date 07/06/22
Style Ranch,Traditional
Bedrooms 2
Full Baths 3
HOA Fees $382/mo
Year Built 1985
Annual Tax Amount $3,916
Lot Size 7,754 Sqft
Acres 0.178
Property Sub-Type Condominium
Property Description
Welcome home to maintenance-free living! Step off the inviting porch into a hardwood floor entryway and dining room. The vaulted, open-concept living room boasts a skylight, gas fireplace, built-in cabinets/bar and floor-to-ceiling windows that open to your private oasis courtyard. Ceramic tile flooring flows from the courtyard entrance into a white-cabinet kitchen with granite countertops and matching appliances. Down the hall are a renovated bathroom and main-level laundry lined with cabinets. Your master suite features a mirrored closet and freshly-painted bathroom with double vanities and matching tub and shower. Convert the front bonus room for a 3rd bedroom/office. Head downstairs for another bathroom and spacious rec area with a custom-built entertainment unit and cedar closet. Your unfinished basement gives ample storage with room for a workout/project space. All this and you're in walking distance to pool, clubhouse, and courts. Look after the inside. Let the HOA do the rest! Additional Rooms: Workshop/Hobby Area Location: End Unit, Ground Level
Location
State MO
County St. Louis
Area 167 - Parkway Central
Rooms
Basement Bathroom, Full, Partially Finished, Concrete, Sump Pump, Storage Space
Main Level Bedrooms 2
Interior
Interior Features Butler Pantry, Custom Cabinetry, Eat-in Kitchen, Granite Counters, Pantry, Separate Dining, Open Floorplan, Vaulted Ceiling(s), Walk-In Closet(s), Double Vanity, Tub
Heating Forced Air, Natural Gas
Cooling Ceiling Fan(s), Central Air, Electric
Flooring Carpet, Hardwood
Fireplaces Number 1
Fireplaces Type Great Room, Masonry, Recreation Room
Fireplace Y
Appliance Dishwasher, Disposal, Microwave, Electric Range, Electric Oven, Refrigerator, Gas Water Heater
Laundry Main Level
Exterior
Parking Features true
Garage Spaces 2.0
Pool In Ground
Utilities Available Natural Gas Available
Amenities Available Association Management
View Y/N No
Building
Lot Description Corner Lot
Story 1
Sewer Public Sewer
Water Public
Level or Stories One
Structure Type Brick Veneer,Vinyl Siding
Schools
Elementary Schools Highcroft Ridge Elem.
Middle Schools Central Middle
High Schools Parkway Central High
School District Parkway C-2
Others
HOA Fee Include Clubhouse,Insurance,Maintenance Grounds,Pool,Sewer,Snow Removal,Trash,Water
Ownership Private
Acceptable Financing Cash, Conventional, Other
Listing Terms Cash, Conventional, Other
Special Listing Condition Standard
Read Less
Want to know what your home might be worth? Contact us for a FREE valuation!

Our team is ready to help you sell your home for the highest possible price ASAP
Bought with KaitlynBarks






