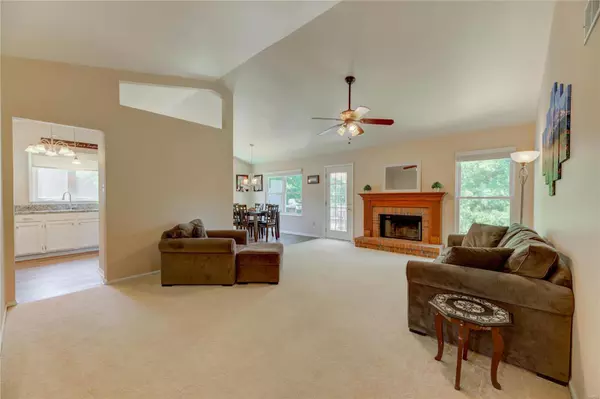$369,900
$345,000
7.2%For more information regarding the value of a property, please contact us for a free consultation.
1 Nantucket Harbor CT Grover, MO 63040
3 Beds
3 Baths
2,340 SqFt
Key Details
Sold Price $369,900
Property Type Single Family Home
Sub Type Single Family Residence
Listing Status Sold
Purchase Type For Sale
Square Footage 2,340 sqft
Price per Sqft $158
Subdivision Nantucket One
MLS Listing ID 22044553
Sold Date 08/12/22
Style Ranch,Traditional
Bedrooms 3
Full Baths 3
HOA Fees $50/ann
Year Built 1992
Annual Tax Amount $3,926
Lot Size 10,454 Sqft
Acres 0.24
Lot Dimensions Irregular
Property Sub-Type Single Family Residence
Property Description
Nestled on a quiet cul-de-sac in the desirable Nantucket neighborhood, this bright and airy home welcomes you with a freshly landscaped yard, mature trees, and peaceful porch. Step inside to find a spacious living space with vaulted ceiling, neutral paint, updated fixtures and fireplace. Perfectly updated kitchen features bright white cabinets, granite countertops, stainless steel appliances and a spacious pantry. The expansive primary suite easily accommodates a king size bed, offers a walk in closet, and an updated bath with LVP flooring. Two additional bedrooms and updated second bath finish the main level. Partially finished, walkout lower level offers a family room, full bath and a flex play/office space and additional storage. Enjoy summer nights out on the gorgeous, composite deck overlooking the flat backyard. Walking distance to subdivision club house and pool, convenient access to dining, shopping, schools, and parks. Rockwood Schools. New gutters and siding 2020.
Location
State MO
County St. Louis
Area 346 - Eureka
Rooms
Basement 8 ft + Pour, Bathroom, Full, Partially Finished, Storage Space, Walk-Out Access
Main Level Bedrooms 3
Interior
Interior Features Breakfast Bar, Granite Counters, Pantry, Kitchen/Dining Room Combo, Entrance Foyer, Open Floorplan, Vaulted Ceiling(s), Walk-In Closet(s), Shower
Heating Natural Gas, Forced Air
Cooling Central Air, Electric
Flooring Carpet
Fireplaces Number 1
Fireplaces Type Wood Burning, Living Room
Fireplace Y
Appliance Gas Water Heater, Dishwasher, Disposal, Microwave, Electric Range, Electric Oven, Refrigerator, Stainless Steel Appliance(s)
Exterior
Parking Features true
Garage Spaces 2.0
View Y/N No
Building
Lot Description Cul-De-Sac, Level
Story 1
Sewer Public Sewer
Water Public
Level or Stories One
Structure Type Vinyl Siding
Schools
Elementary Schools Fairway Elem.
Middle Schools Wildwood Middle
High Schools Eureka Sr. High
School District Rockwood R-Vi
Others
Ownership Private
Acceptable Financing Cash, Conventional, FHA, VA Loan
Listing Terms Cash, Conventional, FHA, VA Loan
Special Listing Condition Standard
Read Less
Want to know what your home might be worth? Contact us for a FREE valuation!

Our team is ready to help you sell your home for the highest possible price ASAP
Bought with StephanieAllen






