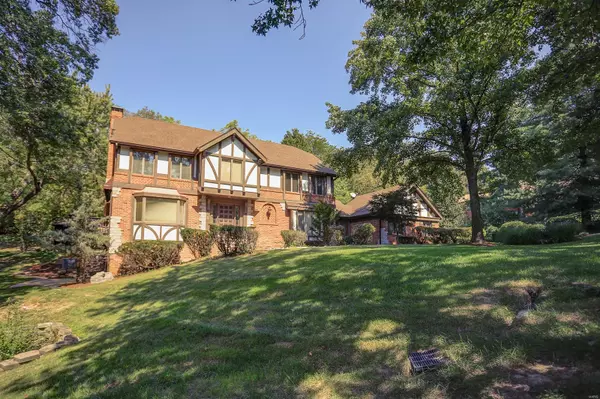$750,000
$785,000
4.5%For more information regarding the value of a property, please contact us for a free consultation.
13523 Ladue Farm RD St Louis, MO 63141
4 Beds
4 Baths
3,269 SqFt
Key Details
Sold Price $750,000
Property Type Single Family Home
Sub Type Single Family Residence
Listing Status Sold
Purchase Type For Sale
Square Footage 3,269 sqft
Price per Sqft $229
Subdivision Ladue Farm Estates 2
MLS Listing ID 22013850
Sold Date 06/16/22
Style Tudor,Other
Bedrooms 4
Full Baths 3
Half Baths 1
Year Built 1977
Annual Tax Amount $8,102
Lot Size 0.900 Acres
Acres 0.9
Lot Dimensions irr
Property Sub-Type Single Family Residence
Property Description
Beautiful 2-story Tudor w/over 4,000 sf of living space. Home is situated on a private .90 ac lot backing to Hunter Farms Wildlife Corridor in Chesterfield. It boasts 4+bedrooms, 3 1/2 - baths w/hardwood flrs (refinished in 2019) throughout main level. Enjoy the gourmet kitchen w/SS Viking & Subzero appl, custom maple cabinetry, granite countertops, center island workspace, ice maker, & dining bar all looking out at private wooded lot. On 1st flr, there is a spacious living room, dining room, study, & custom powder room. 2 full bathrooms on the 2nd floor have been fully renovated w/the master en-suite being completely re-done in April 2019. Finished lwr lvl has a spacious entertainment area a newly remodeled full bath including office space, laundry, with a walk-out to the property. 3 spacious patios are connected w/walkways & steps. Adding to exterior, is a free-standing Gazebo w hot tub. New roof & oversized gutters in 2015. Owner/Agent will consider selling with furnishings.
Location
State MO
County St. Louis
Area 167 - Parkway Central
Rooms
Basement Full, Partially Finished, Walk-Out Access
Interior
Interior Features Custom Cabinetry, Granite Counters, Pantry, Separate Dining, Tub, Entrance Foyer
Heating Forced Air, Natural Gas
Cooling Ceiling Fan(s), Central Air, Electric, Zoned
Fireplaces Number 2
Fireplaces Type Basement, Great Room, Recreation Room, Masonry
Fireplace Y
Appliance Dishwasher, Disposal, Gas Range, Gas Oven, Gas Water Heater
Exterior
Exterior Feature Barbecue
Parking Features true
Garage Spaces 2.0
View Y/N No
Building
Lot Description Sprinklers In Front, Sprinklers In Rear, Adjoins Wooded Area, Level, Wooded
Story 2
Sewer Public Sewer
Water Public
Level or Stories Two
Structure Type Brick Veneer,Wood Siding,Cedar
Schools
Elementary Schools Green Trails Elem.
Middle Schools Central Middle
High Schools Parkway Central High
School District Parkway C-2
Others
Ownership Private
Acceptable Financing Cash, Conventional
Listing Terms Cash, Conventional
Special Listing Condition Standard
Read Less
Want to know what your home might be worth? Contact us for a FREE valuation!

Our team is ready to help you sell your home for the highest possible price ASAP
Bought with MartinAlbers






