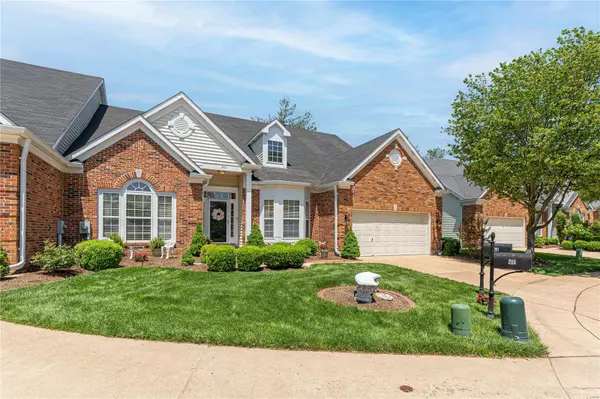$468,250
$495,000
5.4%For more information regarding the value of a property, please contact us for a free consultation.
201 Whitebrook CT Chesterfield, MO 63017
3 Beds
4 Baths
4,356 Sqft Lot
Key Details
Sold Price $468,250
Property Type Single Family Home
Sub Type Villa
Listing Status Sold
Purchase Type For Sale
Subdivision The Villas At Whitebrook
MLS Listing ID 22027823
Sold Date 07/12/22
Style Ranch/2 story,Traditional
Bedrooms 3
Full Baths 3
Half Baths 1
HOA Fees $295/mo
Year Built 1997
Annual Tax Amount $5,505
Lot Size 4,356 Sqft
Acres 0.1
Lot Dimensions 24 x 85
Property Sub-Type Villa
Property Description
Outstanding 1.5-sty villa in upscale gated community. Open floor plan features over 3900 sf of living space enhanced by soaring ceilings, detailed trim work, palladian windows & oak hardwoods that extend throughout the main floor. Gracious hardwood foyer leads to elegant dining room and 2-sty great room with arched entryways with architectural columns, brick fireplace & dramatic wall of windows. Updated kitchen with granite countertops, white cabinetry, stainless steel appliances, 6' center island & convenient planning center adjoins light-filled breakfast room. Coffered master bedroom suite with wide bay window, walk-in closet & luxury bath with freestanding tub offers an appealing retreat. The 2nd floor extends the living quarters with an additional bedroom & full bath. Lower Level includes recreation room, game room, 3rd bedroom & full bath. Situated on a private cul-de-sac lot with extensive landscaping, deck & 2-car garage. Faust Park is just a short walk away. Location: End Unit, Ground Level
Location
State MO
County St. Louis
Area 167 - Parkway Central
Rooms
Basement Bathroom, Sleeping Area
Main Level Bedrooms 1
Interior
Interior Features Breakfast Bar, Breakfast Room, Kitchen Island, Custom Cabinetry, Granite Counters, Separate Dining, Coffered Ceiling(s), Open Floorplan, Special Millwork, Walk-In Closet(s), Entrance Foyer, Double Vanity, Tub
Heating Natural Gas, Forced Air
Cooling Ceiling Fan(s), Central Air, Electric
Flooring Carpet, Hardwood
Fireplaces Number 1
Fireplaces Type Great Room, Recreation Room
Fireplace Y
Appliance Gas Water Heater, Dishwasher, Disposal, Microwave, Electric Range, Electric Oven
Laundry In Unit, Washer Hookup, Main Level
Exterior
Exterior Feature Balcony
Parking Features true
Garage Spaces 2.0
Utilities Available Natural Gas Available, Underground Utilities
Amenities Available Association Management
View Y/N No
Building
Lot Description Cul-De-Sac
Story 1.5
Builder Name Fischer & Frichtel
Sewer Public Sewer
Water Public
Level or Stories One and One Half
Structure Type Stone Veneer,Brick Veneer,Frame
Schools
Elementary Schools Shenandoah Valley Elem.
Middle Schools Central Middle
High Schools Parkway Central High
School District Parkway C-2
Others
HOA Fee Include Insurance,Maintenance Grounds,Maintenance Parking/Roads,Snow Removal
Ownership Private
Acceptable Financing Cash, Conventional
Listing Terms Cash, Conventional
Special Listing Condition Standard
Read Less
Want to know what your home might be worth? Contact us for a FREE valuation!

Our team is ready to help you sell your home for the highest possible price ASAP
Bought with LindaLRobben






