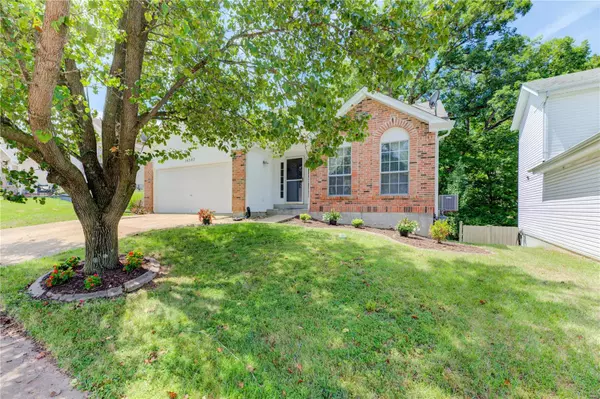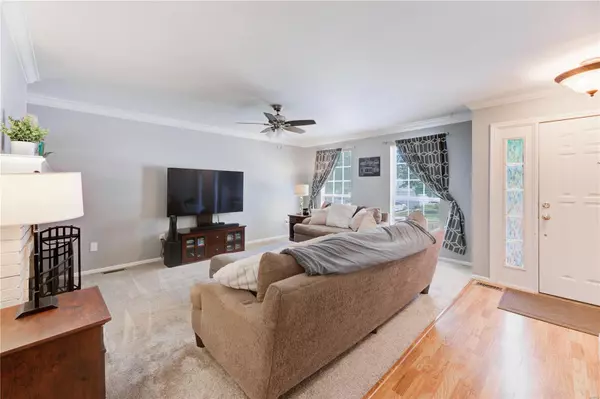$276,400
$279,900
1.3%For more information regarding the value of a property, please contact us for a free consultation.
16560 Hunters Crossing DR Grover, MO 63040
3 Beds
3 Baths
1,495 SqFt
Key Details
Sold Price $276,400
Property Type Single Family Home
Sub Type Single Family Residence
Listing Status Sold
Purchase Type For Sale
Square Footage 1,495 sqft
Price per Sqft $184
Subdivision Hunters Crossing
MLS Listing ID 22042259
Sold Date 09/01/22
Style Traditional,Other
Bedrooms 3
Full Baths 2
Half Baths 1
HOA Fees $24/ann
Year Built 1987
Annual Tax Amount $3,451
Lot Size 4,792 Sqft
Acres 0.11
Lot Dimensions 52x91
Property Sub-Type Single Family Residence
Property Description
Welcome to Hunters Crossing at the Villages of Cherry Hills in AAA Rockwood School District! Recreation opportunities await at the subdivision pools and tennis courts, use of the sidewalks throughout the neighborhood, or by access to the nearby Wildwood walking and bicycle trail system. This tastefully decorated 1.5 Story home offers numerous recent updates included kitchen upgrades, new stainless appliances, bathroom updates in 2 full and one half bath, updated lighting, interior paint and more! Enter through the front door to vaulted ceilings, crown molding, cozy great room w/wood burning fireplace. Good size kitchen with adjoining breakfast room that has a french door leading to the deck. The main floor primary bedroom provides a walk-in closet along with full bathroom. Other two bedrooms are upstairs and are also spacious and have ceiling fan. Washer, Dryer, & Fridge stay! Some exterior components may need repair and are sold "as is" including driveway, walkway and deck.
Location
State MO
County St. Louis
Area 346 - Eureka
Rooms
Basement 8 ft + Pour, Full, Concrete, Walk-Out Access
Main Level Bedrooms 1
Interior
Interior Features Kitchen/Dining Room Combo, Breakfast Bar, Breakfast Room, Pantry, Entrance Foyer, Double Vanity, Bookcases, Vaulted Ceiling(s)
Heating Forced Air, Natural Gas
Cooling Ceiling Fan(s), Central Air, Electric
Flooring Carpet
Fireplaces Number 1
Fireplaces Type Wood Burning, Family Room
Fireplace Y
Appliance Gas Water Heater, Disposal, Microwave, Electric Range, Electric Oven, Refrigerator, Stainless Steel Appliance(s)
Exterior
Parking Features true
Garage Spaces 2.0
View Y/N No
Building
Lot Description Cul-De-Sac
Story 1.5
Sewer Public Sewer
Water Public
Level or Stories One and One Half
Structure Type Brick Veneer,Frame
Schools
Elementary Schools Pond Elem.
Middle Schools Wildwood Middle
High Schools Eureka Sr. High
School District Rockwood R-Vi
Others
Ownership Private
Acceptable Financing Cash, FHA, Conventional
Listing Terms Cash, FHA, Conventional
Special Listing Condition Standard
Read Less
Want to know what your home might be worth? Contact us for a FREE valuation!

Our team is ready to help you sell your home for the highest possible price ASAP
Bought with Colleen Favazza






