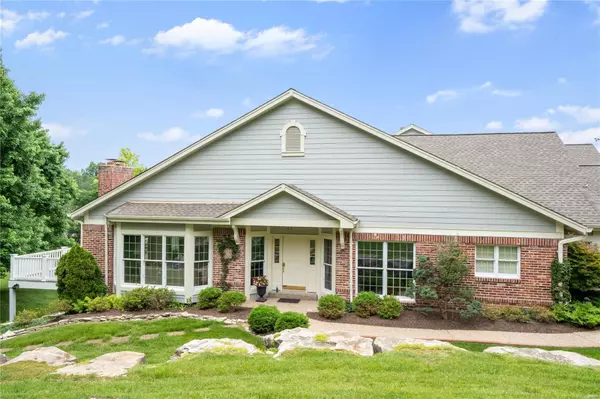$576,000
$435,000
32.4%For more information regarding the value of a property, please contact us for a free consultation.
14237 Woods Mill Cove DR Chesterfield, MO 63017
2 Beds
3 Baths
3,339 SqFt
Key Details
Sold Price $576,000
Property Type Single Family Home
Sub Type Villa
Listing Status Sold
Purchase Type For Sale
Square Footage 3,339 sqft
Price per Sqft $172
Subdivision Terraces At Woods Mill Cove
MLS Listing ID 22032190
Sold Date 07/19/22
Style Ranch/2 story,Traditional
Bedrooms 2
Full Baths 2
Half Baths 1
HOA Fees $420/mo
Year Built 1991
Annual Tax Amount $5,334
Lot Size 0.280 Acres
Acres 0.28
Lot Dimensions 40x190
Property Sub-Type Villa
Property Description
Ranch Villa in sought after Woods Mill Cove backing to trees at end of cul de sac. Welcoming Entry way is flanked on either side by private Dining Rm and Spacious family Room with Vaulted ceiling, fireplace & bay window. Updated kitchen includes stainless steel appliances, granite countertops, and ceramic tile flooring.
Large Main floor master bedroom with crown molding. Master bath w/ separate his & hers showers! Dual vanities as well. Den off master bedroom is great office/TV space.
Main floor Laundry as well. Fully finished walkout lower level with Two bedrooms and add'l full bath. Rec Room with 2nd fireplace and wet bar walks out to beautiful, quiet setting. Perfect for the Family and Grandkids! Maintenance free deck and Two car garage. This quiet, private villa is waiting for the next family to enjoy it! Location: End Unit, Ground Level
Location
State MO
County St. Louis
Area 167 - Parkway Central
Rooms
Basement 8 ft + Pour, Bathroom, Full, Concrete, Walk-Out Access
Main Level Bedrooms 1
Interior
Interior Features Central Vacuum, Entrance Foyer, Separate Dining, Breakfast Bar, Custom Cabinetry, Eat-in Kitchen, Pantry, Double Vanity, Shower, Bookcases, Coffered Ceiling(s), Special Millwork, Walk-In Closet(s)
Heating Forced Air, Natural Gas
Cooling Central Air, Electric
Flooring Carpet, Hardwood
Fireplaces Number 2
Fireplaces Type Basement, Great Room
Fireplace Y
Appliance Gas Water Heater, Dishwasher, Disposal, Dryer, Microwave, Refrigerator
Laundry Main Level
Exterior
Parking Features true
Garage Spaces 2.0
Utilities Available Natural Gas Available
Amenities Available Association Management
View Y/N No
Building
Lot Description Adjoins Common Ground, Cul-De-Sac
Story 1
Sewer Public Sewer
Water Public
Level or Stories One
Schools
Elementary Schools Green Trails Elem.
Middle Schools Central Middle
High Schools Parkway Central High
School District Parkway C-2
Others
HOA Fee Include Insurance,Maintenance Grounds,Maintenance Parking/Roads,Snow Removal
Ownership Private
Acceptable Financing Cash, Conventional
Listing Terms Cash, Conventional
Special Listing Condition Standard
Read Less
Want to know what your home might be worth? Contact us for a FREE valuation!

Our team is ready to help you sell your home for the highest possible price ASAP
Bought with Carole MBernsen






