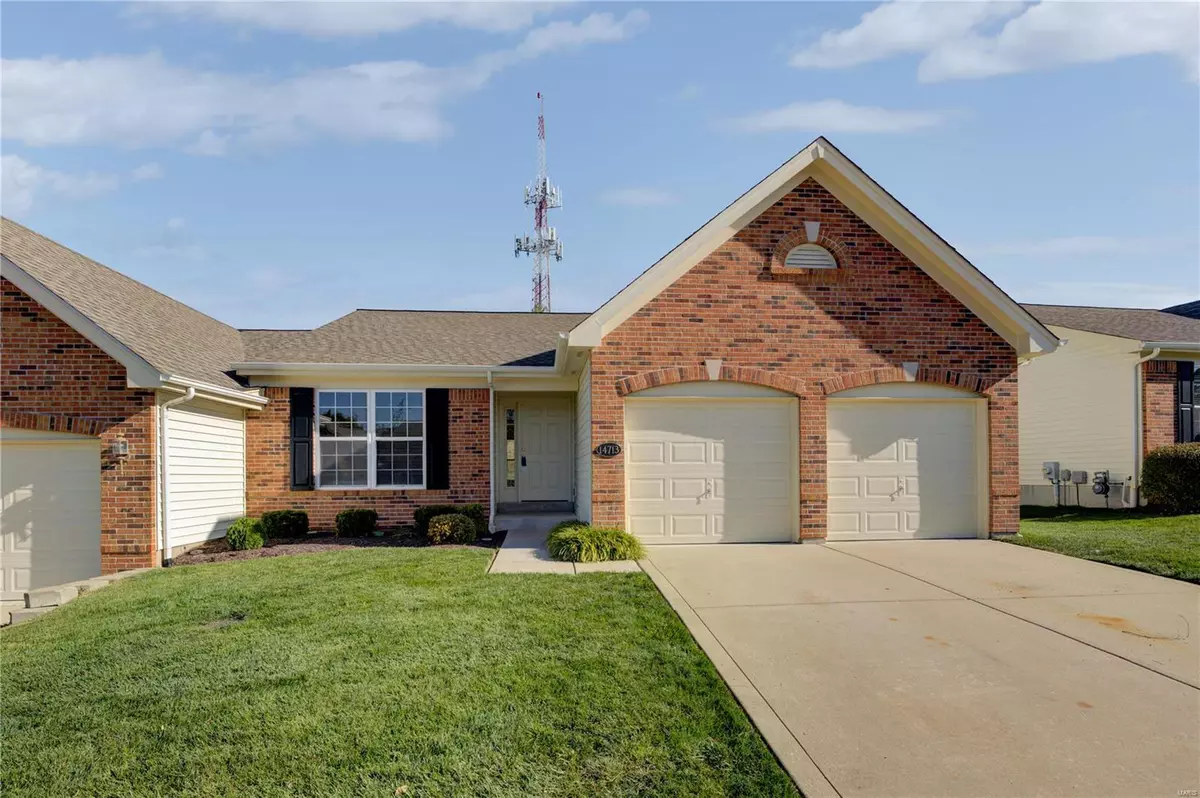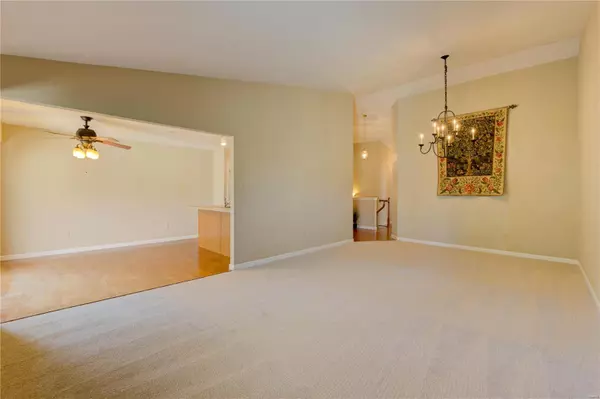$379,000
$379,000
For more information regarding the value of a property, please contact us for a free consultation.
14713 Ladue Bluffs Crossing DR Chesterfield, MO 63017
3 Beds
3 Baths
2,262 SqFt
Key Details
Sold Price $379,000
Property Type Single Family Home
Sub Type Villa
Listing Status Sold
Purchase Type For Sale
Square Footage 2,262 sqft
Price per Sqft $167
Subdivision Villas At Ladue Bluffs Two
MLS Listing ID 22067100
Sold Date 12/08/22
Style Traditional,Ranch/2 story
Bedrooms 3
Full Baths 3
HOA Fees $285/mo
Year Built 2003
Annual Tax Amount $4,054
Lot Size 3,049 Sqft
Acres 0.07
Property Sub-Type Villa
Property Description
Well-designed great room ranch in upscale community adjacent to Faust Park. Popular “Callaway” model features an open floor plan with oak hardwoods, soaring ceilings & full-height windows to create a light & airy atmosphere. Inviting covered porch entrance leads to gracious hardwood foyer, formal dining room & vaulted great room. Bright open kitchen featuring 42” oak cabinetry, quality appliances & 7' peninsula with breakfast bar adjoins light-filled breakfast room with sliding glass door that opens to private deck overlooking open green space. Spacious master bedroom with walk-in closet & ensuite bath plus 2nd bedroom/study with French doors, hall full bath & convenient laundry complete the main floor living quarters. Lower-level entertainment space includes recreation room, 3nd bedroom & full bath and large storage area. Convenient Chesterfield location just minutes from shopping & restaurants with easy access to Hwy 40. Location: End Unit, Ground Level
Location
State MO
County St. Louis
Area 167 - Parkway Central
Rooms
Basement Bathroom, Egress Window, Sleeping Area
Main Level Bedrooms 2
Interior
Interior Features Breakfast Bar, Breakfast Room, Custom Cabinetry, Pantry, Dining/Living Room Combo, Entrance Foyer, Open Floorplan, Vaulted Ceiling(s), Walk-In Closet(s), High Speed Internet
Heating Forced Air, Natural Gas
Cooling Ceiling Fan(s), Central Air, Electric
Flooring Carpet, Hardwood
Fireplaces Type None, Recreation Room
Fireplace Y
Appliance Gas Water Heater, Dishwasher, Disposal, Microwave, Electric Range, Electric Oven
Laundry In Unit, Main Level, Washer Hookup
Exterior
Parking Features true
Garage Spaces 2.0
Utilities Available Underground Utilities
View Y/N No
Building
Lot Description Level
Story 1
Builder Name Jones
Sewer Public Sewer
Water Public
Level or Stories One
Structure Type Stone Veneer,Brick Veneer,Vinyl Siding
Schools
Elementary Schools River Bend Elem.
Middle Schools Central Middle
High Schools Parkway Central High
School District Parkway C-2
Others
HOA Fee Include Maintenance Grounds,Maintenance Parking/Roads,Snow Removal,Trash
Ownership Private
Acceptable Financing Cash, Conventional, VA Loan
Listing Terms Cash, Conventional, VA Loan
Special Listing Condition Standard
Read Less
Want to know what your home might be worth? Contact us for a FREE valuation!

Our team is ready to help you sell your home for the highest possible price ASAP
Bought with ElizabethMuckerman






