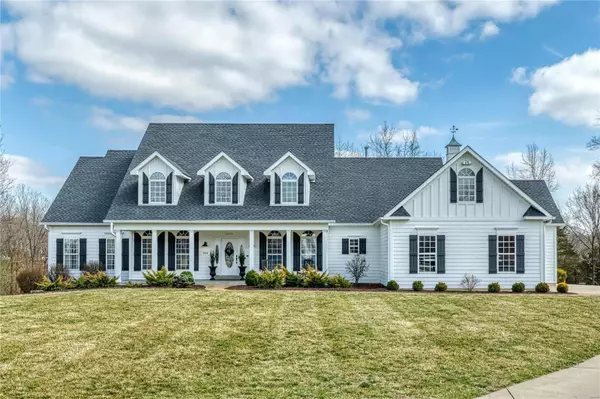$1,275,000
$1,149,000
11.0%For more information regarding the value of a property, please contact us for a free consultation.
344 Galahad DR Weldon Spring, MO 63304
5 Beds
5 Baths
5,700 SqFt
Key Details
Sold Price $1,275,000
Property Type Single Family Home
Sub Type Single Family Residence
Listing Status Sold
Purchase Type For Sale
Square Footage 5,700 sqft
Price per Sqft $223
Subdivision Camelot
MLS Listing ID 23011490
Sold Date 05/10/23
Style Other,Traditional
Bedrooms 5
Full Baths 4
Half Baths 1
Year Built 1997
Annual Tax Amount $7,624
Lot Size 1.220 Acres
Acres 1.22
Property Sub-Type Single Family Residence
Property Description
Picture perfect Cape Cod. This exceptional 1.5 Sty features light-filled rooms with oak hardwoods, soaring ceilings & full-height Palladian windows that offer expansive views of the lake & wooded grounds. Impressive 2-sty foyer leads to formal dining room, private study & stunning great room with marble fireplace & dramatic wall of windows. Designer kitchen with quartz countertops, 42” white cabinetry, stainless steel appliances & butterfly center island adjoins breakfast room with convenient planning center & vaulted hearth room highlighted by marble fireplace. Primary bedroom suite with luxury bath with freestanding tub provides a relaxing retreat. The 2nd floor extends the living quarters with 3 additional bedrooms, 2 with Jack n' Jill bath, & hall full bath. Lower Level includes recreation room with wet bar, game room & media room plus office & guest suite. Situated on a 1.2-acre cul-de-sac lot with 2 decks, 2 patios & 4-car garage. Stocked lake & walking trail are just steps away.
Location
State MO
County St. Charles
Area 410 - Francis Howell
Rooms
Basement Bathroom, Sleeping Area, Sump Pump, Walk-Out Access
Main Level Bedrooms 1
Interior
Interior Features Double Vanity, Tub, Sound System, Separate Dining, Breakfast Bar, Breakfast Room, Kitchen Island, Custom Cabinetry, Solid Surface Countertop(s), Walk-In Pantry, Two Story Entrance Foyer, Cathedral Ceiling(s), Coffered Ceiling(s), Special Millwork, Walk-In Closet(s), Bar
Heating Natural Gas, Forced Air
Cooling Ceiling Fan(s), Central Air, Electric
Flooring Carpet, Hardwood
Fireplaces Number 2
Fireplaces Type Great Room, Recreation Room, Kitchen
Fireplace Y
Appliance Dishwasher, Disposal, Electric Cooktop, Microwave, Stainless Steel Appliance(s), Gas Water Heater
Laundry Main Level
Exterior
Exterior Feature Balcony, Entry Steps/Stairs
Parking Features true
Garage Spaces 4.0
Utilities Available Natural Gas Available, Underground Utilities
View Y/N No
Building
Lot Description Cul-De-Sac, Level, Sprinklers In Front, Sprinklers In Rear
Story 1.5
Sewer Public Sewer
Water Public
Level or Stories One and One Half
Structure Type Frame
Schools
Elementary Schools Independence Elem.
Middle Schools Bryan Middle
High Schools Francis Howell High
School District Francis Howell R-Iii
Others
Ownership Private
Acceptable Financing Cash, Conventional
Listing Terms Cash, Conventional
Special Listing Condition Standard
Read Less
Want to know what your home might be worth? Contact us for a FREE valuation!

Our team is ready to help you sell your home for the highest possible price ASAP
Bought with KimberlyDJones






