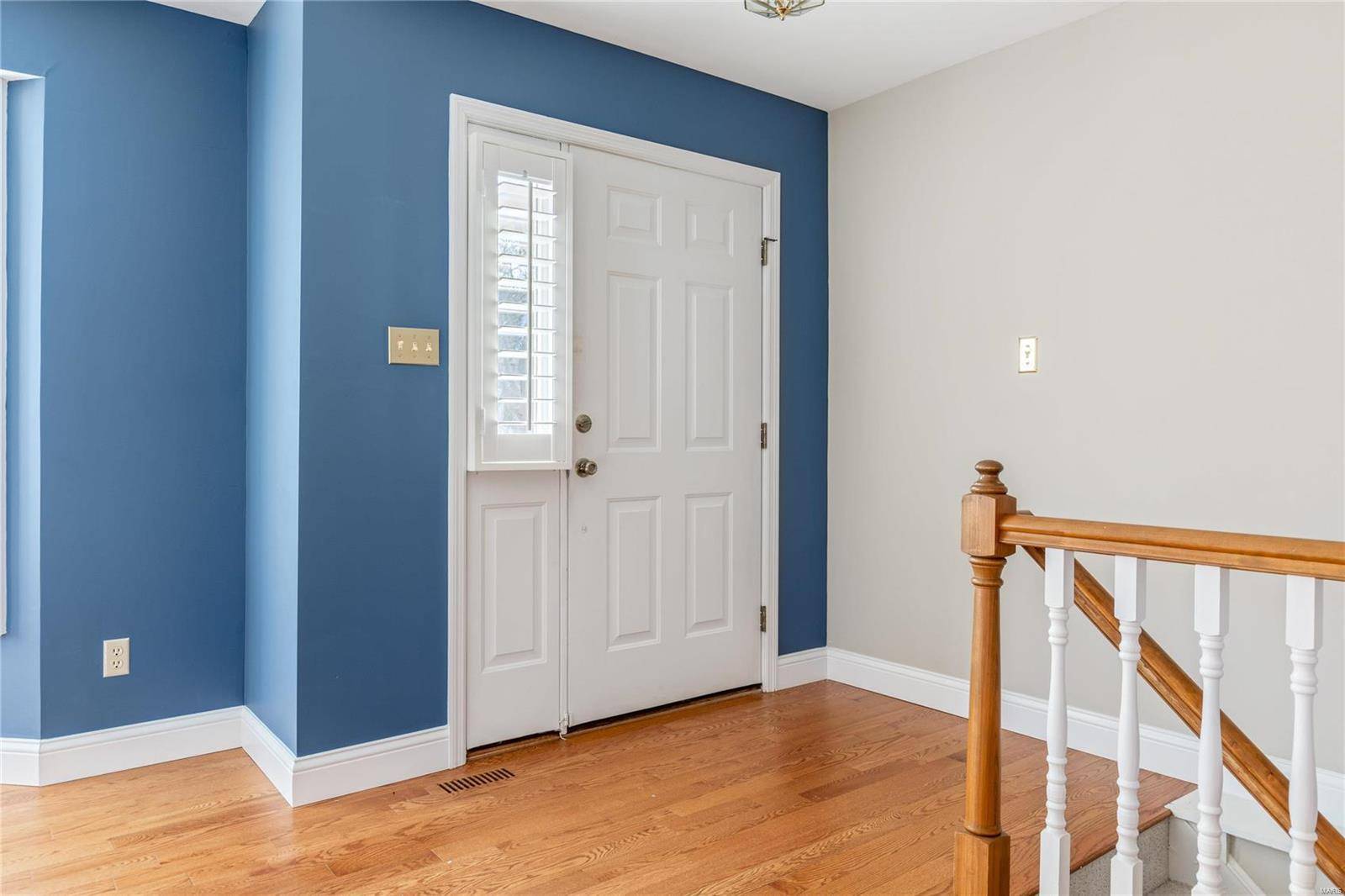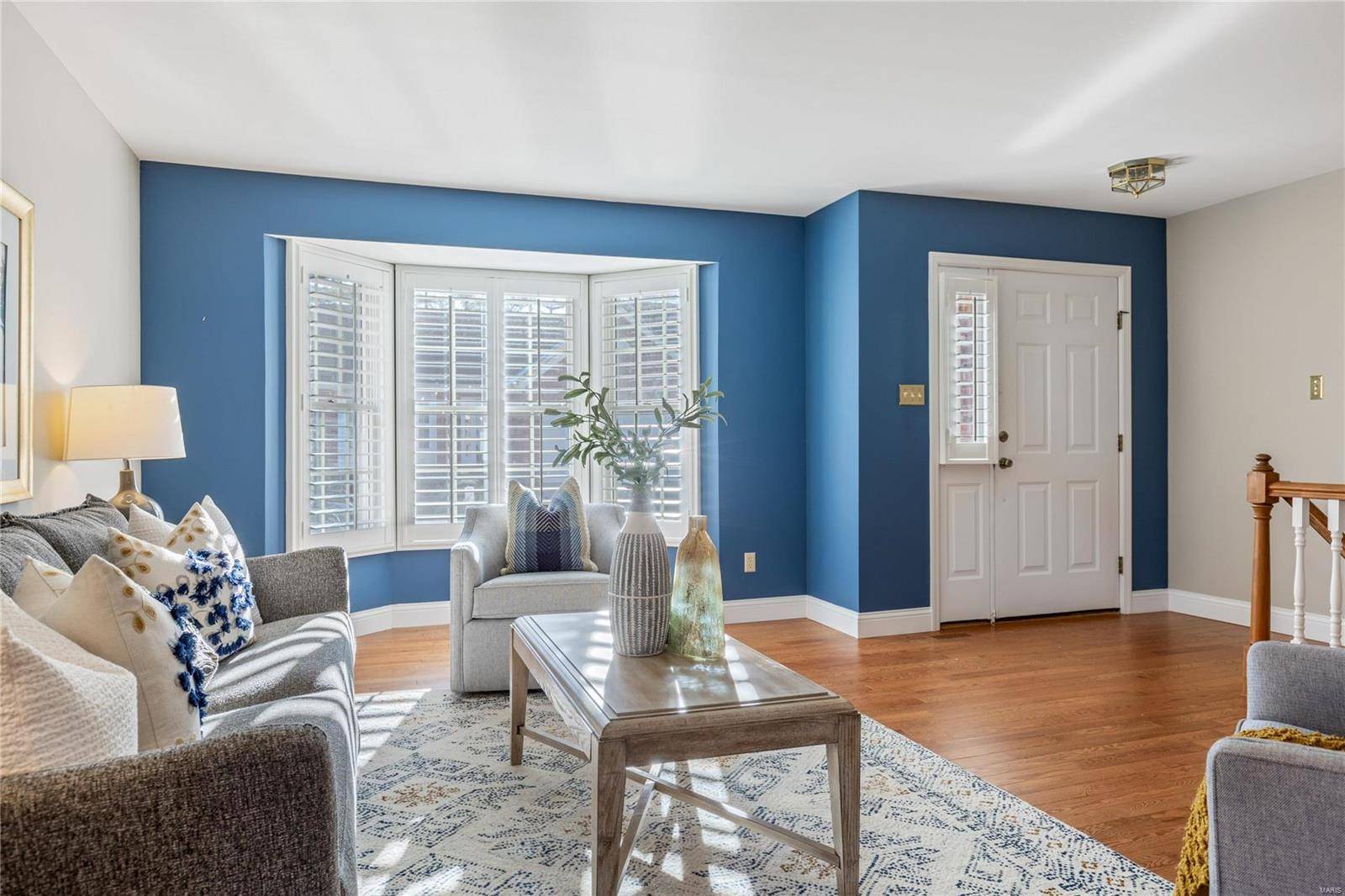$325,000
$325,000
For more information regarding the value of a property, please contact us for a free consultation.
1019 Forder Square DR St Louis, MO 63129
3 Beds
3 Baths
1,968 SqFt
Key Details
Sold Price $325,000
Property Type Single Family Home
Sub Type Villa
Listing Status Sold
Purchase Type For Sale
Square Footage 1,968 sqft
Price per Sqft $165
Subdivision Forder Square Condo Ph 1
MLS Listing ID 25003952
Sold Date 04/15/25
Bedrooms 3
Full Baths 3
HOA Fees $290/mo
Year Built 1990
Lot Size 5,097 Sqft
Acres 0.117
Lot Dimensions 100x101
Property Sub-Type Villa
Property Description
Hardwood flooring, plantation shutters & neutral interiors add to the appeal of the well-designed 1-sty villa. Open floor plan features spacious living room with wide bay window and formal dining room with sliding glass door that opens to deck. Updated kitchen with granite countertops, white cabinetry & 7' peninsula adjoins bright open breakfast room. Primary bedroom with walk-in closet & ensuite bath plus an additional bedroom, hall full bath & convenient laundry complete the main floor living quarters. Lower Level includes paneled recreation room with built-in bookcase, office/guest room with work center, full bath & ample storage space. Situated on a premium cul-de-sac lot with deck & 2-car garage. Conveniently located near shopping & restaurants with easy access to Hwys 55 & 270/255. Location: End Unit, Ground Level
Location
State MO
County St. Louis
Area 331 - Mehlville
Rooms
Basement Bathroom, Full, Partially Finished, Sleeping Area
Main Level Bedrooms 2
Interior
Interior Features Dining/Living Room Combo, Bookcases, Open Floorplan, Walk-In Closet(s), Breakfast Room, Custom Cabinetry, Granite Counters, Pantry
Heating Forced Air, Natural Gas
Cooling Ceiling Fan(s), Central Air, Electric
Flooring Carpet, Hardwood
Fireplaces Type Recreation Room, None
Fireplace Y
Appliance Gas Water Heater, Dishwasher, Disposal, Range Hood, Gas Range, Gas Oven
Laundry Washer Hookup, Main Level
Exterior
Parking Features true
Garage Spaces 2.0
Building
Lot Description Corner Lot, Cul-De-Sac, Level
Story 1
Sewer Public Sewer
Water Public
Architectural Style Traditional, Ranch/2 story
Level or Stories One
Structure Type Stone Veneer,Brick Veneer,Vinyl Siding
Schools
Elementary Schools Blades Elem.
Middle Schools Bernard Middle
High Schools Mehlville High School
School District Mehlville R-Ix
Others
HOA Fee Include Insurance,Maintenance Grounds,Snow Removal,Trash
Ownership Private
Acceptable Financing Cash, Conventional
Listing Terms Cash, Conventional
Special Listing Condition Standard
Read Less
Want to know what your home might be worth? Contact us for a FREE valuation!

Our team is ready to help you sell your home for the highest possible price ASAP
Bought with CathleenLeininger





