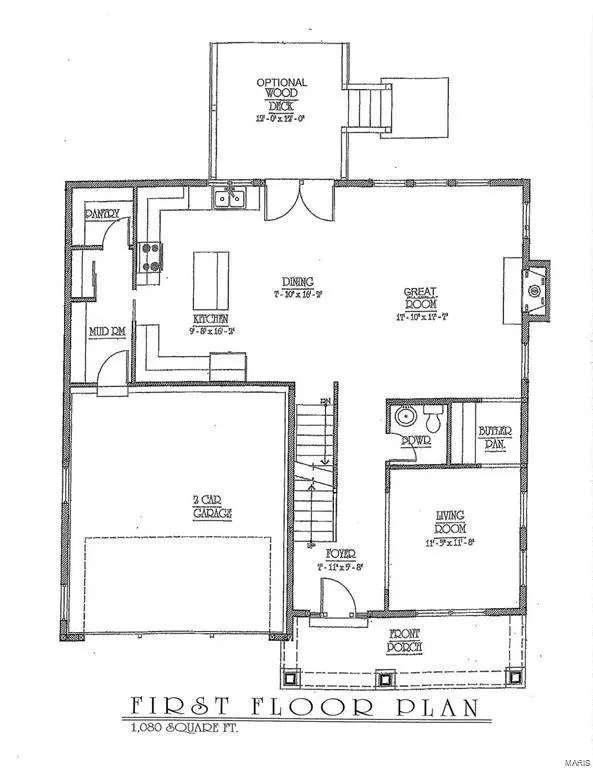$558,442
$479,900
16.4%For more information regarding the value of a property, please contact us for a free consultation.
335 Oak Park Village U/C DR Grover, MO 63040
4 Beds
4 Baths
2,564 SqFt
Key Details
Sold Price $558,442
Property Type Single Family Home
Sub Type Single Family Residence
Listing Status Sold
Purchase Type For Sale
Square Footage 2,564 sqft
Price per Sqft $217
Subdivision Oak Park One At The Villages Of
MLS Listing ID 22010536
Sold Date 09/12/22
Style Other,Traditional
Bedrooms 4
Full Baths 3
Half Baths 1
HOA Fees $53/ann
Annual Tax Amount $1,498
Lot Size 7,405 Sqft
Acres 0.17
Lot Dimensions 63 x 110
Property Sub-Type Single Family Residence
Property Description
Rare opportunity to own a brand new home in an established neighborhood. This home is under construction and under roof. Possibility for buyer to still make some choices with regards to finishes. Great room with butlers pantry. Mud room off kitchen includes a large coat closet & pantry. The kitchen boast a center island/breakfast bar & stainless appliances. Dining room provides doors to future(optional) deck. The great rm & half bath complete the main level. The 2nd floor features a master bedrm with 2 walk in closets & bath with separate tub & shower & dbl vanity. Bedrm #2 is equipped with a walk in closet & it's own full bath. A jack and jill bath can be found between bedrm #3 & 4 & includes 2 separate vanities. The 2nd floor laundry completes this level. Unfinished basement provides a rough in bath and a sump pit. Exceptional value in new construction. Additional Rooms: Mud Room
Location
State MO
County St. Louis
Area 346 - Eureka
Rooms
Basement Full, Unfinished
Interior
Interior Features Entrance Foyer, Kitchen Island, Pantry, Double Vanity, Tub, Open Floorplan, Walk-In Closet(s), Separate Dining
Heating Natural Gas, Forced Air
Cooling Ceiling Fan(s), Central Air, Electric
Flooring Carpet
Fireplaces Number 1
Fireplaces Type Wood Burning, Great Room
Fireplace Y
Appliance Dishwasher, Disposal, Microwave, Gas Range, Gas Oven, Stainless Steel Appliance(s), Gas Water Heater
Laundry 2nd Floor
Exterior
Parking Features true
Garage Spaces 2.0
View Y/N No
Building
Lot Description Level
Story 2
Sewer Public Sewer
Water Public
Level or Stories Two
Structure Type Brick Veneer,Vinyl Siding
Schools
Elementary Schools Pond Elem.
Middle Schools Wildwood Middle
High Schools Eureka Sr. High
School District Rockwood R-Vi
Others
HOA Fee Include Other
Ownership Private
Acceptable Financing Cash, Conventional, VA Loan
Listing Terms Cash, Conventional, VA Loan
Special Listing Condition Standard
Read Less
Want to know what your home might be worth? Contact us for a FREE valuation!

Our team is ready to help you sell your home for the highest possible price ASAP
Bought with Beverly Lacueva





