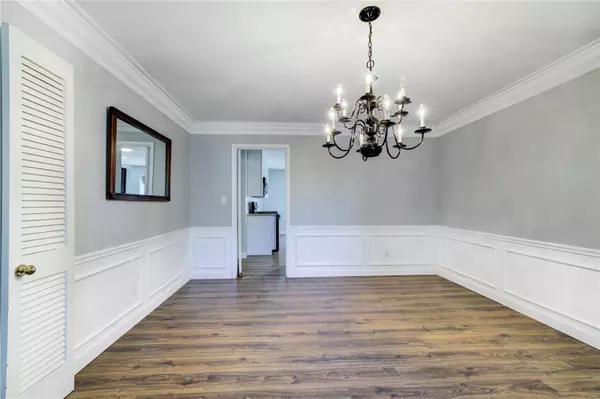$608,000
$625,000
2.7%For more information regarding the value of a property, please contact us for a free consultation.
128 Ladue Oaks DR Creve Coeur, MO 63141
4 Beds
4 Baths
4,357 SqFt
Key Details
Sold Price $608,000
Property Type Single Family Home
Sub Type Single Family Residence
Listing Status Sold
Purchase Type For Sale
Square Footage 4,357 sqft
Price per Sqft $139
Subdivision Ladue Pines
MLS Listing ID 22014215
Sold Date 07/06/22
Style Other,Colonial,Traditional
Bedrooms 4
Full Baths 3
Half Baths 1
HOA Fees $6/ann
Year Built 1964
Annual Tax Amount $7,757
Lot Size 0.980 Acres
Acres 0.98
Lot Dimensions 135/147-curve/265
Property Sub-Type Single Family Residence
Property Description
PRICE DROP! Welcome to this spacious and gracious pillared red brick home. Incredible space inside and out. New flooring throughout the main floor. Built for entertaining of all types with a formal Living Room and Dining Room, large Family Room with a WB Fireplace and built-in cabinetry and an attached screen porch. The new kitchen is open to a bonus room providing a wonderful gathering space that leads out to a large patio and enormous back yard. A mud room and powder room round out the main floor. Upstairs is an impressive master with a huge WI closet and remodeled ensuite. The 2nd bedroom has its own ensuite as well. Two more generously sized bedrooms, a study area, a 3rd full bath AND and a laundry complete the upper level. In the lower level, a spacious recreation room was recently added. It includes an egress window so a 5th bedroom and bath could be added. Roof (11/21), upgraded Elec Panel and windows, Dual HVAC. A Home warranty is included. OPEN HOUSE 1-3 SUN Additional Rooms: Mud Room
Location
State MO
County St. Louis
Area 166 - Parkway North
Rooms
Basement Partially Finished
Interior
Interior Features Entrance Foyer, Tub, Separate Dining, Bookcases, Center Hall Floorplan, Walk-In Closet(s), Breakfast Room, Custom Cabinetry, Eat-in Kitchen, Granite Counters, Pantry
Heating Natural Gas, Dual Fuel/Off Peak, Forced Air
Cooling Central Air, Electric, Dual, Zoned
Flooring Carpet, Hardwood
Fireplaces Number 1
Fireplaces Type Family Room, Wood Burning, Recreation Room
Fireplace Y
Appliance Dishwasher, Disposal, Dryer, Microwave, Gas Range, Gas Oven, Refrigerator, Washer, Gas Water Heater, Humidifier
Laundry 2nd Floor, Main Level
Exterior
Parking Features true
Garage Spaces 2.0
View Y/N No
Building
Lot Description Level
Story 2
Sewer Public Sewer
Water Public
Level or Stories Two
Structure Type Brick
Schools
Elementary Schools Bellerive Elem.
Middle Schools Northeast Middle
High Schools Parkway North High
School District Parkway C-2
Others
HOA Fee Include Other
Ownership Private
Acceptable Financing Cash, Conventional, FHA, VA Loan
Listing Terms Cash, Conventional, FHA, VA Loan
Special Listing Condition Standard
Read Less
Want to know what your home might be worth? Contact us for a FREE valuation!

Our team is ready to help you sell your home for the highest possible price ASAP
Bought with SabihHJaved






