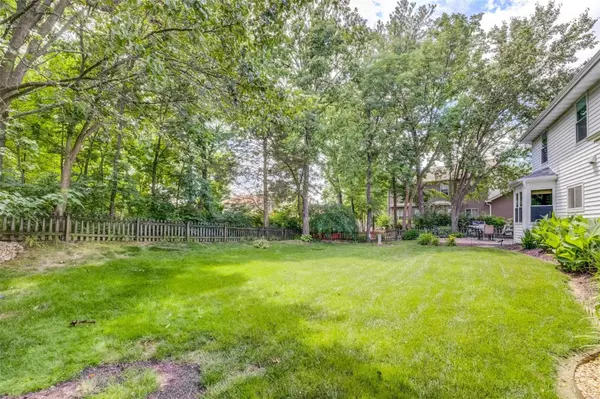$425,000
$429,000
0.9%For more information regarding the value of a property, please contact us for a free consultation.
438 Beacon Point LN Grover, MO 63040
4 Beds
3 Baths
2,534 SqFt
Key Details
Sold Price $425,000
Property Type Single Family Home
Sub Type Single Family Residence
Listing Status Sold
Purchase Type For Sale
Square Footage 2,534 sqft
Price per Sqft $167
Subdivision Estates At Lake Chesterfield
MLS Listing ID 22036288
Sold Date 09/28/22
Style Other,Traditional
Bedrooms 4
Full Baths 2
Half Baths 1
Year Built 1992
Annual Tax Amount $4,378
Lot Size 9,148 Sqft
Acres 0.21
Lot Dimensions 80x115
Property Sub-Type Single Family Residence
Property Description
Beautiful traditional two-story home is ready for new owners! Step into the welcoming entry way that opens to dining room and living room. Family room includes built-in bookshelves, gas fireplace and bay window. The eat-in kitchen features granite counter tops, electric range, and stainless-steel appliances with breakfast room opening to covered porch. Master bedroom has a new vinyl plank floor, vaulted ceiling and two walk-in closets. Three additional bedrooms upstairs with another full bathroom. The partially finished lower level offers a home office, and recreational area. Fenced in private level yard is perfect for entertaining. Great active neighborhood has walking trails, lake, tennis court and community pool. Located in award winning Rockwood School District.
Location
State MO
County St. Louis
Area 346 - Eureka
Rooms
Basement 8 ft + Pour, Full, Partially Finished, Sump Pump
Interior
Interior Features Entrance Foyer, Breakfast Room, Kitchen Island, Eat-in Kitchen, Granite Counters, Pantry, Separate Dining, Bookcases, Walk-In Closet(s), Double Vanity, Tub
Heating Forced Air, Natural Gas
Cooling Ceiling Fan(s), Central Air, Electric
Flooring Hardwood
Fireplaces Number 1
Fireplaces Type Family Room, Recreation Room
Fireplace Y
Appliance Dishwasher, Disposal, Microwave, Electric Range, Electric Oven, Refrigerator, Stainless Steel Appliance(s), Gas Water Heater
Laundry Main Level
Exterior
Parking Features true
Garage Spaces 2.0
Utilities Available Natural Gas Available
View Y/N No
Building
Lot Description Level
Story 2
Sewer Public Sewer
Water Public
Level or Stories Two
Structure Type Vinyl Siding
Schools
Elementary Schools Fairway Elem.
Middle Schools Wildwood Middle
High Schools Eureka Sr. High
School District Rockwood R-Vi
Others
Ownership Private
Acceptable Financing Cash, Conventional, Private Financing Available, VA Loan
Listing Terms Cash, Conventional, Private Financing Available, VA Loan
Special Listing Condition Standard
Read Less
Want to know what your home might be worth? Contact us for a FREE valuation!

Our team is ready to help you sell your home for the highest possible price ASAP
Bought with Susan Hurley






