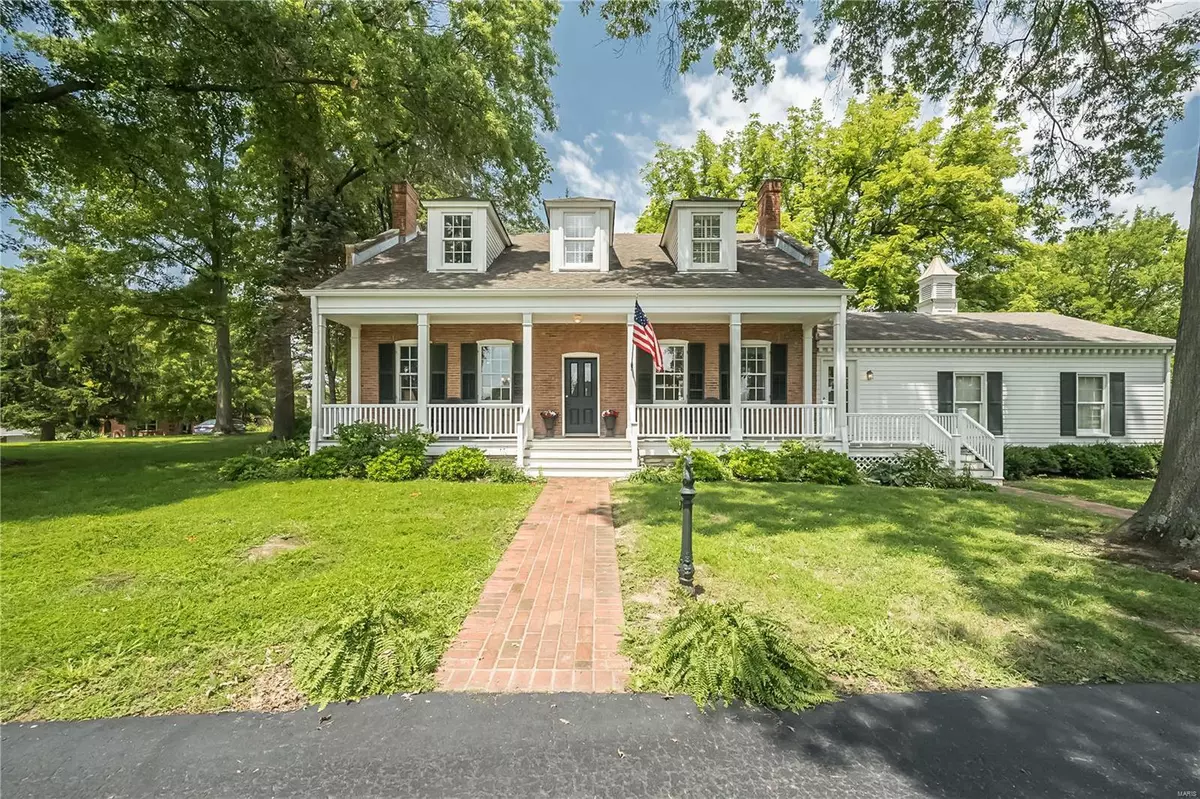$450,000
$549,000
18.0%For more information regarding the value of a property, please contact us for a free consultation.
400 Hackmann LN Creve Coeur, MO 63141
2 Beds
4 Baths
2,633 SqFt
Key Details
Sold Price $450,000
Property Type Single Family Home
Sub Type Single Family Residence
Listing Status Sold
Purchase Type For Sale
Square Footage 2,633 sqft
Price per Sqft $170
Subdivision R M C M Acres
MLS Listing ID 24036626
Sold Date 11/04/24
Style Colonial,Historic,Other
Bedrooms 2
Full Baths 2
Half Baths 2
HOA Fees $9/ann
Year Built 1857
Annual Tax Amount $4,971
Lot Size 0.620 Acres
Acres 0.62
Lot Dimensions 120 x 225
Property Sub-Type Single Family Residence
Property Description
This beautifully preserved historic home in the Runnymede subdivision has the perfect blend of 19th-century charm and modern amenities. Built in 1857, it features over 2600 sf of living space boasting exquisite craftsmanship and timeless elegance. The large front porch welcomes you to an entry foyer with 10' ceilings, setting the tone for the grandeur that awaits. The main floor includes a spacious living room, original parlor, & dining room, all adorned with stunning historic millwork, light fixtures, and door hardware that reflect the home's rich heritage. The kitchen was thoughtfully updated with period-inspired appliances ($20,000+), blending seamlessly with the historic aesthetic and providing modern functionality. Enjoy the convenience of a main floor laundry and 2-car attached heated garage. Upstairs, find 2 huge bedrooms, each with ensuite bathrooms. There is also an opportunity to create a third bedroom on the first floor. Don't miss the opportunity to own a piece of history!
Location
State MO
County St. Louis
Area 166 - Parkway North
Rooms
Basement Sump Pump, Walk-Up Access
Interior
Interior Features Central Vacuum, Separate Dining, Center Hall Floorplan, Historic Millwork, High Ceilings, Kitchen Island
Heating Forced Air, Zoned, Natural Gas
Cooling Central Air, Electric, Zoned
Flooring Carpet, Hardwood
Fireplaces Number 4
Fireplaces Type Decorative, Wood Burning, Dining Room, Family Room, Kitchen, Living Room
Fireplace Y
Appliance Dishwasher, Disposal, Dryer, Gas Range, Gas Oven, Refrigerator, Washer, Gas Water Heater
Laundry Main Level
Exterior
Parking Features true
Garage Spaces 2.0
View Y/N No
Building
Lot Description Level, Sprinklers In Front, Sprinklers In Rear
Story 1.5
Sewer Public Sewer
Water Public
Level or Stories One and One Half
Structure Type Brick
Schools
Elementary Schools Bellerive Elem.
Middle Schools Northeast Middle
High Schools Parkway North High
School District Parkway C-2
Others
HOA Fee Include Other
Ownership Private
Acceptable Financing Cash, Conventional, FHA, VA Loan
Listing Terms Cash, Conventional, FHA, VA Loan
Special Listing Condition Standard
Read Less
Want to know what your home might be worth? Contact us for a FREE valuation!

Our team is ready to help you sell your home for the highest possible price ASAP
Bought with James RVatterott






