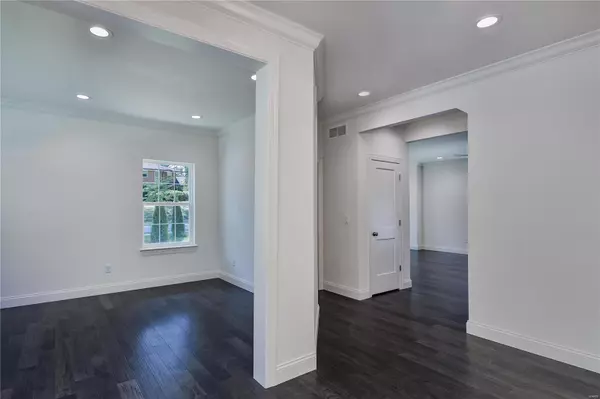$1,425,894
$1,385,000
3.0%For more information regarding the value of a property, please contact us for a free consultation.
503 Long Acres LN Olivette, MO 63132
5 Beds
5 Baths
3,878 SqFt
Key Details
Sold Price $1,425,894
Property Type Single Family Home
Sub Type Single Family Residence
Listing Status Sold
Purchase Type For Sale
Square Footage 3,878 sqft
Price per Sqft $367
Subdivision Birdie Lane
MLS Listing ID 21048887
Sold Date 09/23/22
Style Traditional,Other
Bedrooms 5
Full Baths 4
Half Baths 1
Lot Size 0.415 Acres
Acres 0.415
Lot Dimensions 103' x 150'
Property Sub-Type Single Family Residence
Property Description
Fantastic opportunity to own this gorgeous 2 story home! The first of eight homes to be built & offers the biggest bang for your buck! Over 3100 sq ft above grade w/ 5 beds, 4.5 baths, gourmet kitchen w/ quartz counter, 36" gas cooktop & stainless steel Bosch appliances. Breakfast room, hearth room, dining room, study, powder room, mudroom, main floor laundry, & 3 car, side entry garage. Has covered front porch, side porch, & rear covered patio making the most out of the exterior living spaces. Master bedroom suite has a pair of walk-in closets & en suite bath w/ separate shower & tub, ceramic tile surround & floor, double vanities, & water closet. Three nice sized secondary bedrooms & two full baths complete the second floor. Finished basement has a 5th bedroom, full bath, & rec room. Call for floor plans on this exciting new lane in the award winning Ladue School District being developed by Freeman Homes. Front entry faces east. Call today!
Duplicate of MLS Listing # 21047733
Location
State MO
County St. Louis
Area 151 - Ladue
Rooms
Basement 9 ft + Pour, Egress Window, Concrete, Unfinished
Interior
Interior Features Entrance Foyer, Coffered Ceiling(s), Walk-In Closet(s), Double Vanity, Tub, Breakfast Bar, Breakfast Room, Kitchen Island, Custom Cabinetry, Pantry, Separate Dining
Heating Forced Air, Zoned, Natural Gas
Cooling Zoned, Other
Fireplaces Number 1
Fireplaces Type Kitchen
Fireplace Y
Appliance Dishwasher, Disposal, Down Draft, Cooktop, Microwave, Range Hood, Gas Water Heater
Laundry Main Level
Exterior
Parking Features true
Garage Spaces 3.0
Utilities Available Natural Gas Available
View Y/N No
Building
Lot Description Adjoins Wooded Area, Corner Lot, Cul-De-Sac, Level
Story 2
Builder Name Freeman Homes, LLC
Sewer Public Sewer
Water Public
Level or Stories Two
Structure Type Vinyl Siding
Schools
Elementary Schools Old Bonhomme Elem.
Middle Schools Ladue Middle
High Schools Ladue Horton Watkins High
School District Ladue
Others
Ownership Private
Acceptable Financing Cash, Conventional
Listing Terms Cash, Conventional
Special Listing Condition Standard
Read Less
Want to know what your home might be worth? Contact us for a FREE valuation!

Our team is ready to help you sell your home for the highest possible price ASAP
Bought with Default Zmember






