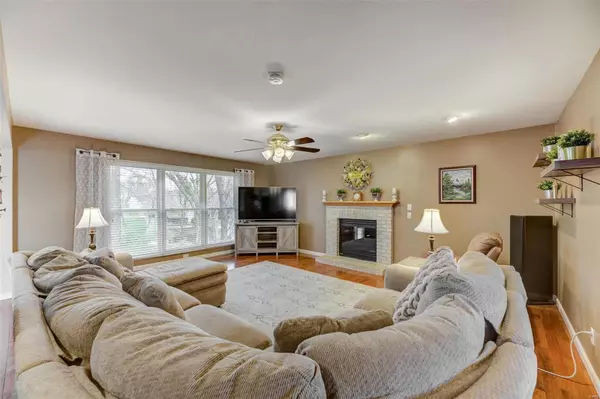$440,000
$449,500
2.1%For more information regarding the value of a property, please contact us for a free consultation.
161 Huntington Crossing Drive St Peters, MO 63376
5 Beds
4 Baths
3,952 SqFt
Key Details
Sold Price $440,000
Property Type Single Family Home
Sub Type Single Family Residence
Listing Status Sold
Purchase Type For Sale
Square Footage 3,952 sqft
Price per Sqft $111
Subdivision Huntington Downs
MLS Listing ID 22010296
Sold Date 06/08/22
Style Other,Colonial,Traditional
Bedrooms 5
Full Baths 3
Half Baths 1
HOA Fees $4/ann
Year Built 1998
Annual Tax Amount $5,098
Lot Size 0.290 Acres
Acres 0.29
Lot Dimensions 113x139
Property Sub-Type Single Family Residence
Property Description
Spacious 1.5 story w walk out finished basement! Beautiful lot backing to trees. Hardwood floors accent 42" kitchen cabinets, granite, center island and 2 pantries! Breakfast room has bay window door leading to composite deck/balcony. Great room has ceiling fans, accent lights and gas fireplace. Large separate dining room. Additional living room (or office space) on main floor. Main floor primary bedroom with walk in closet w closet organizer and luxury bath with ceramic tile, granite double sink, separate shower and bath and linen closet. Retreat upstairs to bonus loft room for entertaining (pool table can stay). Three more bedrooms and full bath complete the upper level. Wait until you see the finished basement with full sized 2nd kitchen! Complete with center island, granite counters and ss appliances. Large rec room, full bath with walk in shower and bedroom. Addl features: 3 car garage with vehicle vac, dual zoned hvac, attic fan and main floor laundry. All appliances can remain.
Location
State MO
County St. Charles
Area 409 - Fort Zumwalt South
Rooms
Basement 8 ft + Pour, Bathroom, Egress Window, Full, Partially Finished, Sump Pump, Walk-Out Access
Main Level Bedrooms 1
Interior
Interior Features Double Vanity, Tub, Open Floorplan, Walk-In Closet(s), Separate Dining, Central Vacuum, Sound System, Breakfast Room, Kitchen Island, Custom Cabinetry, Eat-in Kitchen, Granite Counters, Pantry, Entrance Foyer
Heating Natural Gas, Forced Air
Cooling Central Air, Electric
Flooring Carpet, Hardwood
Fireplaces Number 1
Fireplaces Type Family Room, Recreation Room
Fireplace Y
Appliance Dishwasher, Disposal, Microwave, Water Softener, Gas Water Heater, Water Softener Rented
Laundry Main Level
Exterior
Parking Features true
Garage Spaces 3.0
Utilities Available Natural Gas Available
View Y/N No
Building
Story 1.5
Sewer Public Sewer
Water Public
Level or Stories One and One Half
Structure Type Vinyl Siding
Schools
Elementary Schools Progress South Elem.
Middle Schools Ft. Zumwalt South Middle
High Schools Ft. Zumwalt South High
School District Ft. Zumwalt R-Ii
Others
Ownership Private
Acceptable Financing Cash, Conventional
Listing Terms Cash, Conventional
Special Listing Condition Standard
Read Less
Want to know what your home might be worth? Contact us for a FREE valuation!

Our team is ready to help you sell your home for the highest possible price ASAP
Bought with RebeccaDBauer






