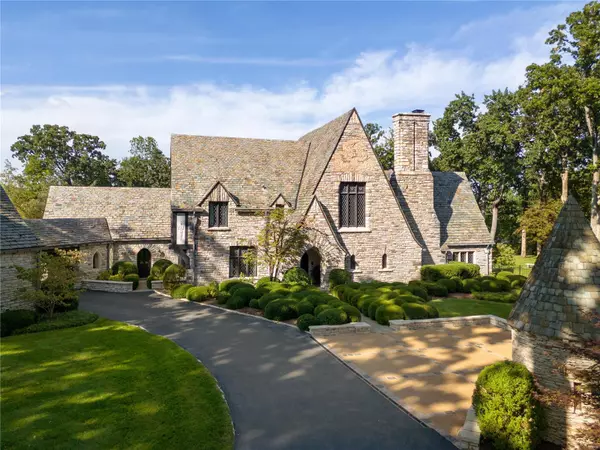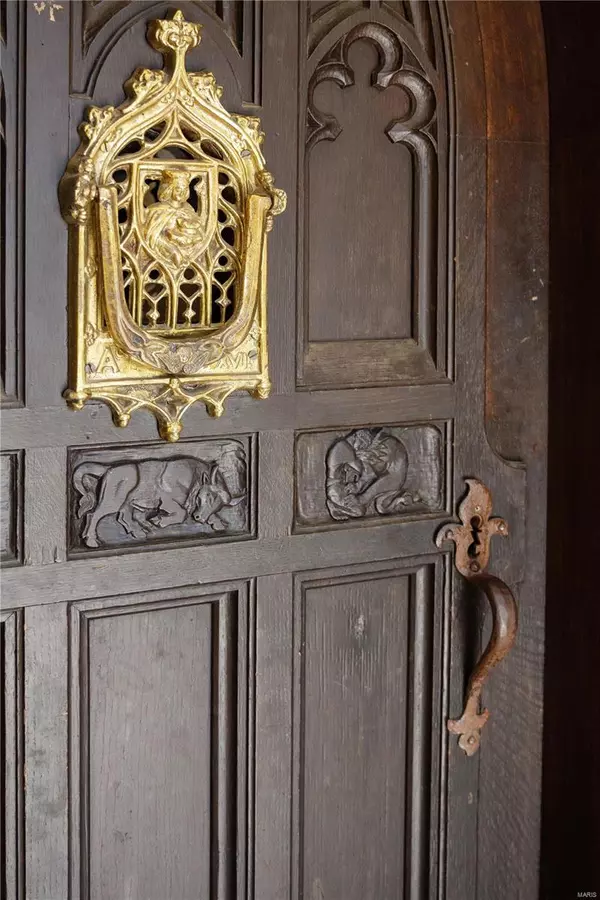$4,001,000
$3,895,000
2.7%For more information regarding the value of a property, please contact us for a free consultation.
4 Fair Oaks DR St Louis, MO 63124
4 Beds
8 Baths
7,520 SqFt
Key Details
Sold Price $4,001,000
Property Type Single Family Home
Sub Type Single Family Residence
Listing Status Sold
Purchase Type For Sale
Square Footage 7,520 sqft
Price per Sqft $532
Subdivision Fair Oaks Estates Lt 4 & Lt Pt 3 & Lt
MLS Listing ID 24053464
Sold Date 11/01/24
Style English,Manse,Tudor,Other
Bedrooms 4
Full Baths 4
Half Baths 4
Year Built 1930
Annual Tax Amount $23,628
Lot Size 1.624 Acres
Acres 1.624
Lot Dimensions 483x146
Property Sub-Type Single Family Residence
Property Description
Nestled in one of Ladue's most prestigious communities, this Tudor estate is an architectural masterpiece that flawlessly blends historic elegance with modern luxury. Meticulously renovated in 2010, this home welcomes you with a grand foyer leading to expansive living areas. The great room features a 60" fireplace with an Italian stone mantle, & hand-hewn beams creating an ambiance of grandeur that harks back to a bygone era. The gourmet kitchen flows into a cozy breakfast room overlooking lush, manicured grounds. The primary suite offers a spa-like retreat with a soaking tub, dual vanities, & a walk-in shower. The additional bedrooms are each uniquely charming providing ample space & comfort. Gothic stained glass, hand-painted windows, & intricate stonework evoke a rich sense of history throughout. Set on 1.62 acres, the property includes a 40x20 saltwater pool, firepit, & sport court offering an idyllic oasis and a rare opportunity to own a piece of Ladue's finest real estate. Additional Rooms: Mud Room
Location
State MO
County St. Louis
Area 151 - Ladue
Rooms
Basement Bathroom, Full, Partially Finished, Sump Pump, Storage Space
Interior
Interior Features Bookcases, Cathedral Ceiling(s), Historic Millwork, Special Millwork, Vaulted Ceiling(s), Walk-In Closet(s), Bar, Breakfast Room, Butler Pantry, Kitchen Island, Custom Cabinetry, Eat-in Kitchen, Pantry, Solid Surface Countertop(s), Sound System, High Speed Internet, Double Vanity, Tub, Entrance Foyer, Workshop/Hobby Area, Separate Dining
Heating Dual Fuel/Off Peak, Radiant Floor, Zoned, Natural Gas
Cooling Central Air, Electric, Dual, Zoned
Fireplaces Number 1
Fireplaces Type Recreation Room, Masonry, Wood Burning, Great Room
Fireplace Y
Appliance Dishwasher, Disposal, Double Oven, Ice Maker, Microwave, Range Hood, Gas Range, Gas Oven, Refrigerator, Stainless Steel Appliance(s), Warming Drawer, Water Softener, Wine Cooler, Gas Water Heater, Water Softener Rented
Laundry 2nd Floor, Main Level
Exterior
Parking Features true
Garage Spaces 3.0
Pool Private, In Ground
View Y/N No
Private Pool true
Building
Lot Description Level, Sprinklers In Front, Sprinklers In Rear
Sewer Public Sewer
Water Public
Level or Stories Three Or More
Structure Type Brick
Schools
Elementary Schools Reed Elem.
Middle Schools Ladue Middle
High Schools Ladue Horton Watkins High
School District Ladue
Others
Ownership Private
Acceptable Financing Cash, Conventional
Listing Terms Cash, Conventional
Read Less
Want to know what your home might be worth? Contact us for a FREE valuation!

Our team is ready to help you sell your home for the highest possible price ASAP
Bought with JamesMHorlacher






