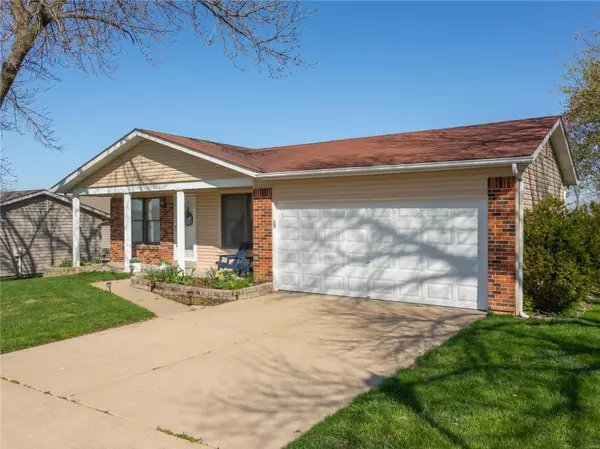$280,000
$249,900
12.0%For more information regarding the value of a property, please contact us for a free consultation.
12121 Jeannette Mary DR Maryland Heights, MO 63043
3 Beds
2 Baths
1,934 SqFt
Key Details
Sold Price $280,000
Property Type Single Family Home
Sub Type Single Family Residence
Listing Status Sold
Purchase Type For Sale
Square Footage 1,934 sqft
Price per Sqft $144
Subdivision David Meadows 2
MLS Listing ID 22022560
Sold Date 05/16/22
Style Traditional,Ranch
Bedrooms 3
Full Baths 2
Year Built 1987
Annual Tax Amount $3,267
Lot Size 7,405 Sqft
Acres 0.17
Lot Dimensions 71x104x71x104
Property Sub-Type Single Family Residence
Property Description
Take a look at this adorable 3 bed, 2 bath Ranch Home, centrally located in Maryland Heights, Pattonville School District. As you pull into the drive, you will notice the beautiful landscaping, Two Car garage & large covered front porch. Enjoy the gorgeous wood floors throughout the main living area, vaulted ceilings, wood burning fireplace and the open floor plan this home has to offer. The Open Kitchen offers stainless steel appliances, tiled backsplash, a space saver microwave and gas stove! Down the hall you have an updated full bath and two nice sized secondary bedrooms w/ large closets, the spacious master bedroom features a full bath with a tiled shower. Downstairs you will find a great space for your family/friends, kids and a man cave! Enjoy the storage spaces in the unfinished area including a slop sink near your washer/dryer, and the additional office/private sleeping room/kids play room off to the side. Backyard is fully fenced perfect for the kids/dogs!
Location
State MO
County St. Louis
Area 76 - Pattonville
Rooms
Basement 8 ft + Pour, Full, Partially Finished, Concrete, Storage Space
Main Level Bedrooms 3
Interior
Interior Features Dining/Living Room Combo, Shower
Heating Natural Gas, Forced Air
Cooling Central Air, Electric
Flooring Carpet
Fireplaces Number 1
Fireplaces Type Recreation Room, Wood Burning, Living Room
Fireplace Y
Appliance Microwave, Gas Range, Gas Oven, Refrigerator, Stainless Steel Appliance(s), Gas Water Heater
Exterior
Parking Features true
Garage Spaces 2.0
View Y/N No
Building
Story 1
Sewer Public Sewer
Water Public
Level or Stories One
Structure Type Brick Veneer,Vinyl Siding
Schools
Elementary Schools Rose Acres Elem.
Middle Schools Holman Middle
High Schools Pattonville Sr. High
School District Pattonville R-Iii
Others
Ownership Private
Acceptable Financing Cash, Conventional, FHA, VA Loan
Listing Terms Cash, Conventional, FHA, VA Loan
Special Listing Condition Standard
Read Less
Want to know what your home might be worth? Contact us for a FREE valuation!

Our team is ready to help you sell your home for the highest possible price ASAP
Bought with Steven Breihan






