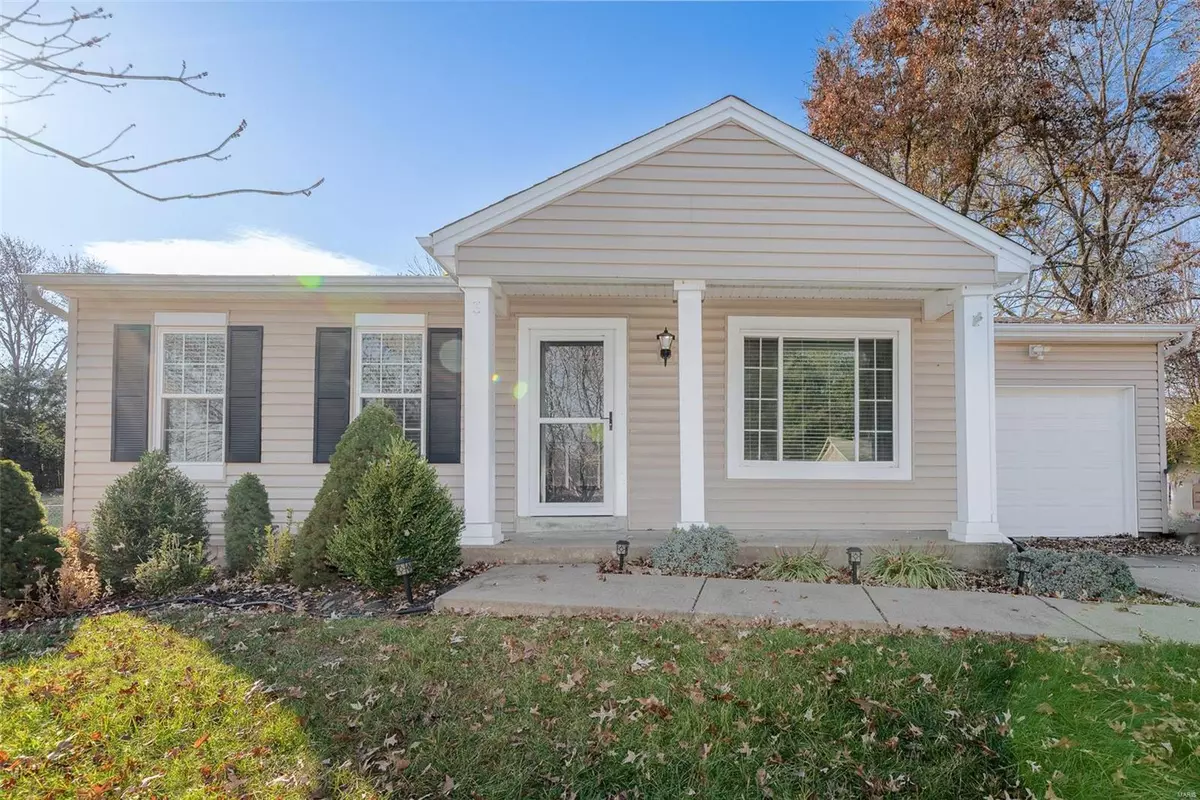$220,000
$200,000
10.0%For more information regarding the value of a property, please contact us for a free consultation.
2323 Longmont DR O'fallon, MO 63368
2 Beds
1 Bath
1,132 SqFt
Key Details
Sold Price $220,000
Property Type Single Family Home
Sub Type Single Family Residence
Listing Status Sold
Purchase Type For Sale
Square Footage 1,132 sqft
Price per Sqft $194
Subdivision Bayfield #2
MLS Listing ID 23069788
Sold Date 12/22/23
Style Contemporary,Ranch
Bedrooms 2
Full Baths 1
Year Built 1984
Annual Tax Amount $1,989
Lot Size 9,588 Sqft
Acres 0.22
Lot Dimensions 10x10
Property Sub-Type Single Family Residence
Property Description
The home you have been waiting for is here. So ready for you that if you move quickly you can be moved in by the holiday.
If you can use adorable, stylish, updated, cute, home with upgrades all in one sentence---then this is it! Absolutely adorable home with complete exterior and interior facelift in 2011 including siding, architectural roof, soffit, facia, gutters, windows, garage door and walkways/driveway, 42" kitchen cabinets, pantry, backsplash, smooth top stove, brushed nickel door knobs, open staircase to lower level. Features crown molding, 6 panel doors, updated lighting & bath. Nice yard with patio and some fencing. Cute, cute, cute !
Seller will include refrigerator/washer/dryer.
Second closet in master bedroom is a Walk-in closet and could possibly be converted to an additional bathroom.
Location
State MO
County St. Charles
Area 407 - Fort Zumwalt West
Rooms
Basement Full, Partially Finished
Main Level Bedrooms 2
Interior
Interior Features Eat-in Kitchen, Walk-In Closet(s)
Heating Forced Air, Natural Gas
Cooling Central Air, Electric
Flooring Carpet
Fireplaces Type Recreation Room, None
Fireplace Y
Appliance Dishwasher, Disposal, Electric Range, Electric Oven, Gas Water Heater
Exterior
Parking Features true
Garage Spaces 1.0
View Y/N No
Building
Story 1
Sewer Public Sewer
Water Public
Level or Stories One
Structure Type Vinyl Siding
Schools
Elementary Schools Dardenne Elem.
Middle Schools Ft. Zumwalt West Middle
High Schools Ft. Zumwalt West High
School District Ft. Zumwalt R-Ii
Others
Ownership Private
Acceptable Financing Cash, Conventional, FHA, Other
Listing Terms Cash, Conventional, FHA, Other
Special Listing Condition Standard
Read Less
Want to know what your home might be worth? Contact us for a FREE valuation!

Our team is ready to help you sell your home for the highest possible price ASAP
Bought with MatthewDKammeier






