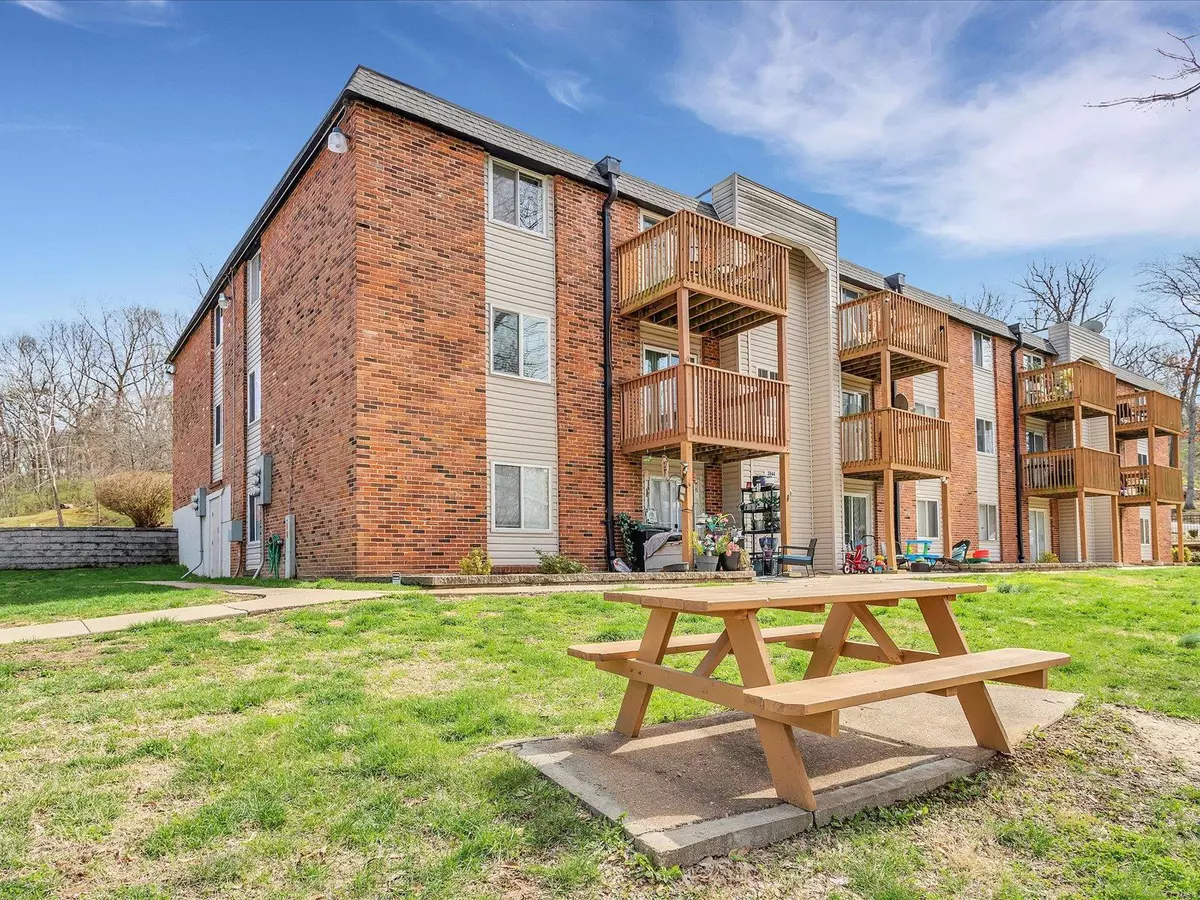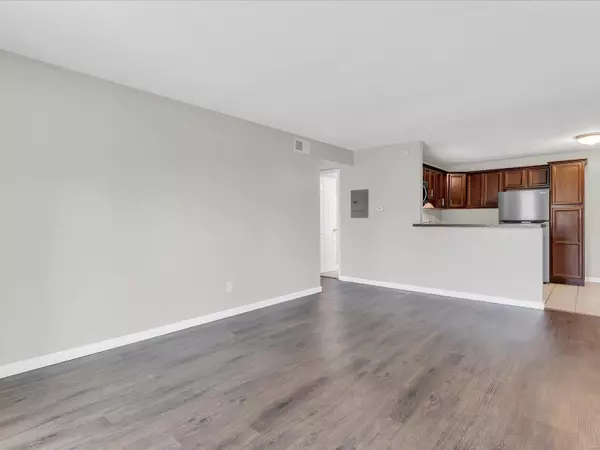$92,500
$95,000
2.6%For more information regarding the value of a property, please contact us for a free consultation.
2844 Blackforest DR #C St Louis, MO 63129
2 Beds
1 Bath
885 SqFt
Key Details
Sold Price $92,500
Property Type Condo
Sub Type Condominium
Listing Status Sold
Purchase Type For Sale
Square Footage 885 sqft
Price per Sqft $104
Subdivision Oakville Commons Condo
MLS Listing ID 24015345
Sold Date 05/23/24
Style Mid-Rise 3or4 Story,Other,Traditional
Bedrooms 2
Full Baths 1
HOA Fees $449
Year Built 1973
Annual Tax Amount $968
Lot Size 5,793 Sqft
Acres 0.133
Property Sub-Type Condominium
Property Description
Welcome to this newly renovated move-in ready 2-bedroom condo in Oakville. From the upgraded kitchen, new flooring, new windows, and fresh paint all make this home feel super clean and new! Step inside into the large living room with a new sliding glass door that opens to your private balcony overlooking a beautiful, park-like setting. The fantastic eat-in kitchen features a breakfast bar, gorgeous cabinetry, lots of counter space, stainless appliances, and a large pantry. The hallway leads to the beautifully updated full bathroom and two generously sized bedrooms with ample closet space and large windows to provide lots of natural light. Summertime will be here soon, and you'll have access to enjoy it at the complex pool! The many amenities included with the condo fee are the water, sewer, trash, pool, clubhouse, designated parking, exterior maintenance, snow removal, lawncare and some insurance. Make your plans to see this nicely updated condo today! Location: Other
Location
State MO
County St. Louis
Area 332 - Oakville
Rooms
Basement Unfinished
Main Level Bedrooms 2
Interior
Interior Features Kitchen/Dining Room Combo, Eat-in Kitchen, Pantry
Heating Electric, Forced Air
Cooling Central Air, Electric
Fireplace Y
Appliance Electric Water Heater, Dishwasher, Disposal, Microwave, Electric Range, Electric Oven, Refrigerator
Laundry Common Area
Exterior
Exterior Feature Balcony
Parking Features false
Pool In Ground
Amenities Available Association Management
View Y/N No
Building
Lot Description Adjoins Common Ground
Story 2
Sewer Public Sewer
Water Public
Level or Stories Two
Structure Type Brick Veneer,Vinyl Siding
Schools
Elementary Schools Wohlwend Elem.
Middle Schools Bernard Middle
High Schools Oakville Sr. High
School District Mehlville R-Ix
Others
HOA Fee Include Clubhouse,Insurance,Maintenance Grounds,Maintenance Parking/Roads,Pool,Sewer,Snow Removal,Trash,Water
Ownership Private
Acceptable Financing Cash, Conventional
Listing Terms Cash, Conventional
Special Listing Condition Standard
Read Less
Want to know what your home might be worth? Contact us for a FREE valuation!

Our team is ready to help you sell your home for the highest possible price ASAP
Bought with MarkGellman






