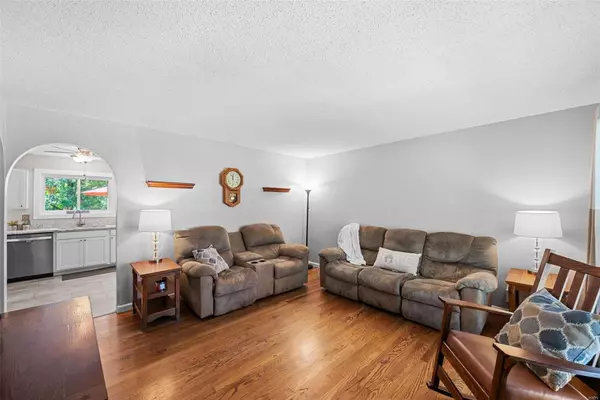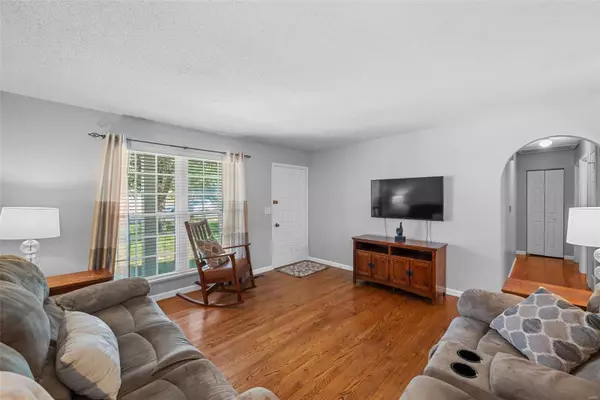$257,000
$264,900
3.0%For more information regarding the value of a property, please contact us for a free consultation.
3062 Grassy Valley DR St Louis, MO 63129
3 Beds
2 Baths
1,740 SqFt
Key Details
Sold Price $257,000
Property Type Single Family Home
Sub Type Single Family Residence
Listing Status Sold
Purchase Type For Sale
Square Footage 1,740 sqft
Price per Sqft $147
Subdivision Ashmount
MLS Listing ID 24055612
Sold Date 10/16/24
Style Traditional,Ranch
Bedrooms 3
Full Baths 2
Year Built 1983
Annual Tax Amount $2,401
Lot Size 9,148 Sqft
Acres 0.21
Lot Dimensions 83x131x76x108
Property Sub-Type Single Family Residence
Property Description
Call for you your private showing today!! Welcome home to this very well maintained ranch home on a quiet cul-de-sac that backs to common ground. You will love the look and feel of the updated space the moment you walk in and see the wood floors and arched doorways. The large vinyl windows allow for lots of natural lighting to come in. The updated kitchen offers stainless appliances, white cabinetry, pantry and trendy counter tops. The sliding door allows for an easy exit onto the deck for grilling and entertaining. This home offers 2 updated baths. Enjoy 3 bedrooms on the main level! Lots of additional living space in the walk out lower level which includes a large family room, office area and a 4th sleeping area plus the full bath. You will love the engineered flooring. The garage is 25ft long so plenty of room here for parking and a workshop. You will not want to miss this one with all of its charm and updates.
Location
State MO
County St. Louis
Area 332 - Oakville
Rooms
Basement Bathroom, Full, Concrete, Sleeping Area, Walk-Out Access
Main Level Bedrooms 3
Interior
Interior Features Kitchen/Dining Room Combo, Open Floorplan, Eat-in Kitchen, High Speed Internet
Heating Forced Air, Natural Gas
Cooling Ceiling Fan(s)
Fireplaces Type None
Fireplace Y
Appliance Dishwasher, Disposal, Electric Range, Electric Oven, Stainless Steel Appliance(s), Gas Water Heater
Exterior
Parking Features true
Garage Spaces 2.0
View Y/N No
Building
Lot Description Adjoins Common Ground, Cul-De-Sac
Story 1
Sewer Public Sewer
Water Public
Level or Stories One
Structure Type Stone Veneer,Brick Veneer,Vinyl Siding
Schools
Elementary Schools Rogers Elem.
Middle Schools Oakville Middle
High Schools Oakville Sr. High
School District Mehlville R-Ix
Others
Ownership Private
Acceptable Financing Cash, Conventional, FHA, VA Loan
Listing Terms Cash, Conventional, FHA, VA Loan
Special Listing Condition Standard
Read Less
Want to know what your home might be worth? Contact us for a FREE valuation!

Our team is ready to help you sell your home for the highest possible price ASAP
Bought with JuliaCrespi






