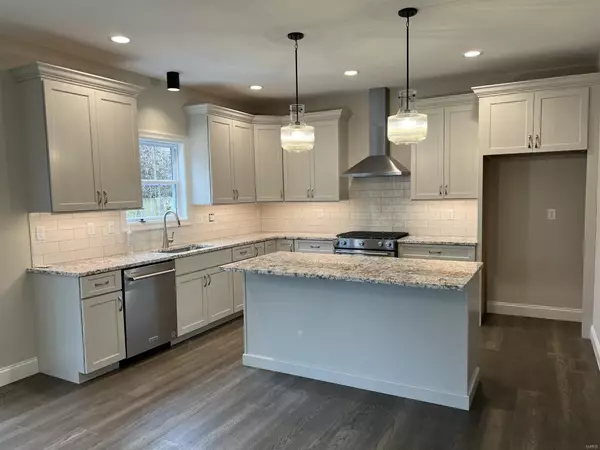$873,815
$875,000
0.1%For more information regarding the value of a property, please contact us for a free consultation.
1004 Dolores AVE Olivette, MO 63132
5 Beds
4 Baths
3,310 SqFt
Key Details
Sold Price $873,815
Property Type Single Family Home
Sub Type Single Family Residence
Listing Status Sold
Purchase Type For Sale
Square Footage 3,310 sqft
Price per Sqft $263
Subdivision Olivette Terrace
MLS Listing ID 22067430
Sold Date 03/28/23
Style Other,Traditional
Bedrooms 5
Full Baths 3
Half Baths 1
Annual Tax Amount $5,690
Lot Size 9,148 Sqft
Acres 0.21
Lot Dimensions 60' x 150'
Property Sub-Type Single Family Residence
Property Description
Estimated completion-February 2023. Quality new home construction by Schindler Homes in convenient Olivette location-Ladue Schools. Short walk to Villa Park, restaurants, and retail. 5 Beds, 3.5 baths, 3,310 sq/ft TLA, (2,718 sq/ft) w/partially finished basement (592 sq/ft), 9' first floor, 9' foundation, and two-car garage w/opener. 1st floor features open floorplan, wood flooring, 42” wood burning fireplace w/custom mantle & TV pre-wire, mudroom w/custom cubbies, powder room, and a separate den/office. Kitchen features 42” shaker-style cabinets w/crown, granite tops, large walk-in pantry, under cabinet lighting, and stainless appliances w/gas range. Large master suite w/tray ceiling, 2 walk-in closets, adult-height vanities, tub & separate shower. Large 2nd-floor laundry. Zoned HVAC. Cased windows & openings, some crown molding, panel doors, 5¼” base, and tall wainscoting in the dining room. Iron spindles and stained handrails. Fully sodded yard & landscape package. Additional Rooms: Mud Room
Location
State MO
County St. Louis
Area 151 - Ladue
Rooms
Basement 9 ft + Pour, Bathroom, Egress Window, Full, Partially Finished, Concrete, Sump Pump
Interior
Interior Features Double Vanity, Tub, Breakfast Room, Kitchen Island, Custom Cabinetry, Eat-in Kitchen, Granite Counters, Walk-In Pantry, High Ceilings, Coffered Ceiling(s), Open Floorplan, Special Millwork, Walk-In Closet(s), Dining/Living Room Combo, Separate Dining
Heating Forced Air, Zoned, Natural Gas
Cooling Central Air, Electric, Zoned
Flooring Carpet, Hardwood
Fireplaces Number 1
Fireplaces Type Recreation Room, Great Room, Wood Burning
Fireplace Y
Appliance Dishwasher, Disposal, Microwave, Gas Range, Gas Oven, Stainless Steel Appliance(s), Electric Water Heater
Exterior
Parking Features true
Garage Spaces 2.0
Utilities Available Underground Utilities
View Y/N No
Building
Lot Description Infill Lot, Near Public Transit
Story 2
Builder Name Schindler Homes LLC
Sewer Public Sewer
Water Public
Level or Stories Two
Structure Type Stone Veneer,Brick Veneer,Vinyl Siding
Schools
Elementary Schools Old Bonhomme Elem.
Middle Schools Ladue Middle
High Schools Ladue Horton Watkins High
School District Ladue
Others
Ownership Private
Acceptable Financing Cash, Conventional
Listing Terms Cash, Conventional
Special Listing Condition Standard
Read Less
Want to know what your home might be worth? Contact us for a FREE valuation!

Our team is ready to help you sell your home for the highest possible price ASAP
Bought with AngelaJOrman






