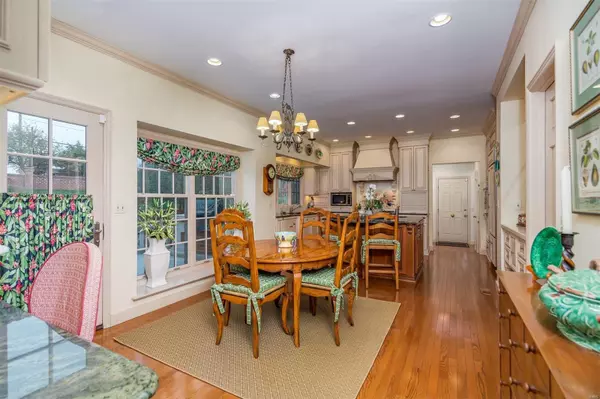$1,155,000
$1,049,000
10.1%For more information regarding the value of a property, please contact us for a free consultation.
1032 Medoc CT Chesterfield, MO 63017
4 Beds
5 Baths
4,135 SqFt
Key Details
Sold Price $1,155,000
Property Type Single Family Home
Sub Type Single Family Residence
Listing Status Sold
Purchase Type For Sale
Square Footage 4,135 sqft
Price per Sqft $279
Subdivision Strathmore 1
MLS Listing ID 21038187
Sold Date 07/25/22
Style Traditional,Other
Bedrooms 4
Full Baths 3
Half Baths 2
Year Built 1983
Annual Tax Amount $10,247
Lot Size 1.010 Acres
Acres 1.01
Lot Dimensions 1
Property Sub-Type Single Family Residence
Property Description
This sophisticated all brick 2-story home in the heart of Town & Country's enclave of Strathmore is truly special. Enter the 2-story foyer w/ beautiful crown molding, large dining room & living room w/ hand carved fireplace & leaded doors, stately great room opens to a large study w/ beautiful built-ins. Kitchen is cooks dream w/ high end appliances, pull out cooling/warming draws in center island, custom cabinetry, & french doors lead to the terraced patio w/ built in bbq for al fresco dining, & english gardens to enjoy summer nights. The well-appointed butler's pantry w/ wine fridge, customized layout, and magazine worthy laundry room complete first floor. Large primary suite w/ crisp white bath, steam shower, & jetted tub. Three generous bedrooms, and full bath round out second floor. Lower level has custom bar, full kitchen, inlaid floor, billiard's area, rec room, workout room, oversized office, tons of storage & walk out. Magnificent grounds, three-car garage. Perfection!
Location
State MO
County St. Louis
Area 168 - Parkway West
Rooms
Basement Full, Storage Space
Interior
Interior Features Separate Dining, Vaulted Ceiling(s), Walk-In Closet(s), Bar, Breakfast Bar, Butler Pantry, Kitchen Island, Custom Cabinetry, Eat-in Kitchen, Granite Counters, Double Vanity
Heating Forced Air, Natural Gas
Cooling Ceiling Fan(s), Central Air, Electric
Flooring Carpet, Hardwood
Fireplaces Number 1
Fireplaces Type Living Room, Recreation Room
Fireplace Y
Appliance Gas Water Heater, Dishwasher, Disposal, Double Oven, Dryer, Microwave, Refrigerator, Washer
Exterior
Parking Features true
Garage Spaces 3.0
Utilities Available Natural Gas Available
View Y/N No
Building
Lot Description Sprinklers In Front, Sprinklers In Rear, Cul-De-Sac
Story 2
Sewer Public Sewer
Water Public
Level or Stories Two
Structure Type Brick Veneer
Schools
Elementary Schools Mason Ridge Elem.
Middle Schools West Middle
High Schools Parkway West High
School District Parkway C-2
Others
Ownership Private
Acceptable Financing Cash, Conventional
Listing Terms Cash, Conventional
Special Listing Condition Standard
Read Less
Want to know what your home might be worth? Contact us for a FREE valuation!

Our team is ready to help you sell your home for the highest possible price ASAP
Bought with CynthiaSHandy






